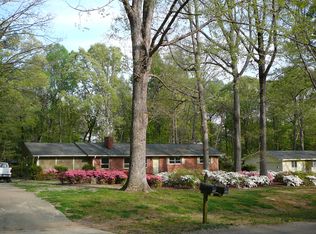Ranch home on 1/2 acre wooded lot in prime location! Many updates for this fantastic one level living: kitchen granite, under counter lighting, tiled backsplash, remodeled baths, all windows replaced, Brazilian Hardwoods...see full list in home! Screened Porch overlooks water feature and brick patio...perfect for entertaining. 2-car side load garage! Living Room + Family/Den and Dining. Watch the humming birds while enjoying coffee from B'fast nook. This lovely home is Move In Ready!
This property is off market, which means it's not currently listed for sale or rent on Zillow. This may be different from what's available on other websites or public sources.
