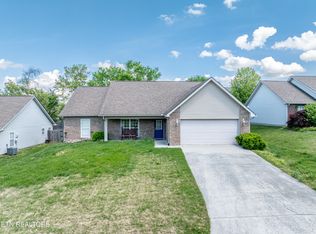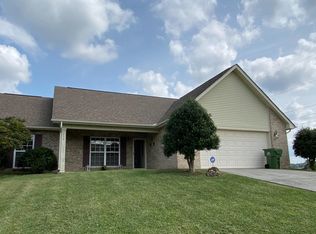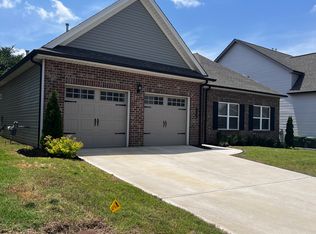Sold for $375,000 on 03/14/25
$375,000
1239 Elsborn Ridge Rd, Maryville, TN 37801
3beds
1,628sqft
Single Family Residence
Built in 2005
8,712 Square Feet Lot
$372,800 Zestimate®
$230/sqft
$2,211 Estimated rent
Home value
$372,800
$339,000 - $410,000
$2,211/mo
Zestimate® history
Loading...
Owner options
Explore your selling options
What's special
Welcome to this charming 3-bedroom, 2-bath rancher located in the desirable Maryville City School District! As you step through the front door, you're greeted by a spacious living room featuring a cozy gas fireplace, making it the perfect place to relax. The open layout flows seamlessly into the kitchen, which has plenty of cabinet and granite countertop space, along with stainless steel appliances - ideal for both cooking and entertaining.
A large mudroom off the entryway provides convenient access to the two-car garage, offering plenty of storage. The master suite is a true retreat, complete with a generous walk-in closet and a en-suite bath. Enjoy a relaxing soak in the jetted tub or unwind in the beautiful walk-in tile shower, all complemented by granite countertops.
Step outside into the fully fenced backyard, providing the privacy you crave for outdoor gatherings or quiet relaxation. This home is ready for you to move in and make it your own. Schedule your showing today and experience the comfort and convenience this home has to offer!
Zillow last checked: 8 hours ago
Listing updated: March 17, 2025 at 06:45am
Listed by:
Daniel Blevins 865-556-8971,
Blevins Grp, Realty Executives
Bought with:
Daniel Blevins, 350657
Blevins Grp, Realty Executives
Source: East Tennessee Realtors,MLS#: 1287878
Facts & features
Interior
Bedrooms & bathrooms
- Bedrooms: 3
- Bathrooms: 2
- Full bathrooms: 2
Heating
- Central, Electric
Cooling
- Central Air, Ceiling Fan(s)
Appliances
- Included: Dishwasher, Disposal, Microwave, Range, Refrigerator, Self Cleaning Oven
Features
- Walk-In Closet(s), Pantry, Eat-in Kitchen
- Flooring: Vinyl, Tile
- Basement: Slab
- Number of fireplaces: 1
- Fireplace features: Gas Log
Interior area
- Total structure area: 1,628
- Total interior livable area: 1,628 sqft
Property
Parking
- Total spaces: 2
- Parking features: Off Street, Garage Door Opener, Attached, Main Level
- Attached garage spaces: 2
Features
- Exterior features: Prof Landscaped
Lot
- Size: 8,712 sqft
- Features: Level
Details
- Parcel number: 056M E 023.00
Construction
Type & style
- Home type: SingleFamily
- Architectural style: Traditional
- Property subtype: Single Family Residence
Materials
- Vinyl Siding, Brick, Frame
Condition
- Year built: 2005
Utilities & green energy
- Sewer: Public Sewer
- Water: Public
Community & neighborhood
Location
- Region: Maryville
- Subdivision: Worthington
Price history
| Date | Event | Price |
|---|---|---|
| 3/19/2025 | Listing removed | $2,550$2/sqft |
Source: Zillow Rentals Report a problem | ||
| 3/15/2025 | Listed for rent | $2,550$2/sqft |
Source: Zillow Rentals Report a problem | ||
| 3/14/2025 | Sold | $375,000+0%$230/sqft |
Source: | ||
| 2/2/2025 | Pending sale | $374,999$230/sqft |
Source: | ||
| 1/25/2025 | Listed for sale | $374,999+1.6%$230/sqft |
Source: | ||
Public tax history
| Year | Property taxes | Tax assessment |
|---|---|---|
| 2024 | $2,413 | $78,100 |
| 2023 | $2,413 +11.8% | $78,100 +71.6% |
| 2022 | $2,158 | $45,525 |
Find assessor info on the county website
Neighborhood: 37801
Nearby schools
GreatSchools rating
- 10/10Foothills Elementary SchoolGrades: PK-3Distance: 2.1 mi
- 8/10Maryville Intermediate SchoolGrades: 4-7Distance: 2.2 mi
- 8/10Maryville High SchoolGrades: 10-12Distance: 2.3 mi

Get pre-qualified for a loan
At Zillow Home Loans, we can pre-qualify you in as little as 5 minutes with no impact to your credit score.An equal housing lender. NMLS #10287.


