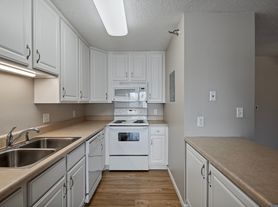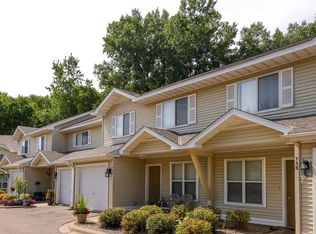Very well maintained, freshly painted & moved in ready. Gorgeous kitchen w/ new counters & great cabinetry. 2 large bedrooms on the upper level both w/ walk in closets. There is a full bathroom w/ tile & a large vanity. The lower level family room has a walkout to a large green space perfect for younger aged tenants, pets or yard games.
Condo/Townhome 3 beds / 1.5 baths 1,374 fin sq ft Built 1999
Great 3 Bedroom 1.5 Bath End Unit TownHome with lots of Upgrades! Vaulted Ceilings, Versatile Loft Area, Huge Master with Walk Through Bath. Easy Access to 169, Close to School, Parks and Shopping Centers. Newer Carpet and Paint. Thoroughly cleaned place. A MUST SEE!
Full Baths: 1 Half Baths: 1 Bathroom Details: Main Floor 1/2 Bath, Full Master, Master Walk-Thru, Separate Tub & Shower, Whirlpool Dining Room/Kitchen: Separate/Formal Dining Room, Eat In Kitchen, Breakfast Area
Appliances Included: Range, Cooktop, Dishwasher, Refrigerator, Freezer, Washer, Dryer, Water Softener - Owned, Disposal
Parking Spaces: 2 (You can also park your car in your driveway. Also, community parking is situated close-by. Street side parking allowed until mid-night. May vary as per Association Rules)
This is a lovely house with a spacious floor plan. Sober new high-quality premium paints (Behr) all over the house. Upgrades, high-ceiling, six-panel doors, countertop appliance stove. All appliances have been deep cleaned. Faucets and mineral deposits cleaning have been done. This house also has alarms, blinds and curtains. Deeply cleaned carpet. Air filters, 9-V batteries in alarms, new batteries in garage door openers, light bulbs, fixtures, etc. all have been replaced. House will be ready to move.
Interior
Bathrooms 1.5
Bedrooms 3
Fin Sq Ft / Living Area 1,374 ft
Total Fireplaces 1
Appliances Included Range/ Oven, Microwave, Refrigerator, Washer
Common Wall Yes
Exterior
Air Conditioning Central
Heating System Forced Air
Unit Amenities Patio, Vaulted Ceiling(s), In-Ground Sprinkler
Fencing None
Handicap Accessible None
Exterior Material Vinyl
Garage Spaces 2
Rooms
1/4 Baths: None
Full Baths: 1
Half Baths: 1
3/4 Baths: None
Bathroom Details:Main Floor 1/2 Bath, Full Master, Master Walk-Thru, Separate Tub & Shower,Whirlpool
Dining/Kitchen: Separate/Formal Dining Room, Eat In Kitchen, Breakfast Area
Family Room: Main Level, Loft
Schools
School District: 720 - Shakopee District
Miscellaneous
Fuel System: Natural Gas Sewer System: City Sewer/Connected Water System: City Water/Connected
Application fee is $99.99 per adult ( above 18 yrs of age). $99.99 set up admin fees per adult (above 18 yrs of age). Application covers credit, background and rental history check. The RHR agency usually returns the report in 48 hours. You will get another 48 hours from there to submit your deposit (one month's rent plus pet deposit if applicable). Full month rent is due immediately prior to your move.
Pets-Cats Allowed, Pets-Dogs Allowed, Pets - Weight/Height Limit, Pets - Maximum of three pets per the association guidelines. One time Pet Fees are $500 each pet according to lease term (non-refundable). So, no extra pet rent for the entire lease term. However, for dogs over 30 lbs $25 extra per month. Pet Deposit is applicable for one time only while signing the contract and is applicable throughout the length of the contract.
Minimum acceptable is 12 months. Preferred lease term is 24-36 months. We don't do lease terms shorter than 12 months.
Townhouse for rent
$2,150/mo
1239 Elmwood Ave, Shakopee, MN 55379
3beds
1,476sqft
Price may not include required fees and charges.
Townhouse
Available now
Cats, dogs OK
Central air
In unit laundry
Attached garage parking
Fireplace
What's special
High-quality premium paintsAir filtersVaulted ceilingsIn-ground sprinklerSpacious floor planNewer carpetWalk in closets
- 99 days |
- -- |
- -- |
Travel times
Looking to buy when your lease ends?
Get a special Zillow offer on an account designed to grow your down payment. Save faster with up to a 6% match & an industry leading APY.
Offer exclusive to Foyer+; Terms apply. Details on landing page.
Facts & features
Interior
Bedrooms & bathrooms
- Bedrooms: 3
- Bathrooms: 2
- Full bathrooms: 1
- 1/2 bathrooms: 1
Heating
- Fireplace
Cooling
- Central Air
Appliances
- Included: Dishwasher, Dryer, Washer
- Laundry: In Unit
Features
- Has fireplace: Yes
Interior area
- Total interior livable area: 1,476 sqft
Property
Parking
- Parking features: Attached, Off Street
- Has attached garage: Yes
- Details: Contact manager
Features
- Exterior features: Pets Allowed
Details
- Parcel number: 272580880
Construction
Type & style
- Home type: Townhouse
- Property subtype: Townhouse
Building
Management
- Pets allowed: Yes
Community & HOA
Location
- Region: Shakopee
Financial & listing details
- Lease term: 1 Year
Price history
| Date | Event | Price |
|---|---|---|
| 9/16/2025 | Price change | $2,150+1.2%$1/sqft |
Source: Zillow Rentals | ||
| 8/19/2025 | Price change | $2,125-3.4%$1/sqft |
Source: Zillow Rentals | ||
| 5/5/2025 | Listed for rent | $2,200+7.3%$1/sqft |
Source: Zillow Rentals | ||
| 5/6/2023 | Listing removed | -- |
Source: Zillow Rentals | ||
| 4/9/2023 | Listed for rent | $2,050+24.2%$1/sqft |
Source: Zillow Rentals | ||

