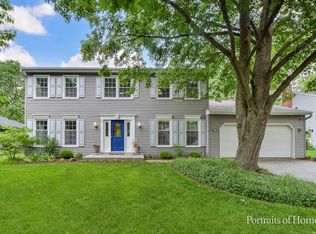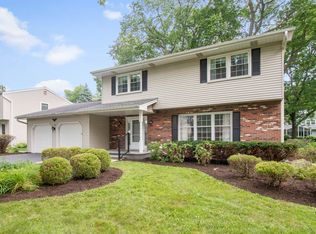Closed
$715,000
1239 Edward Rd, Naperville, IL 60540
6beds
3,218sqft
Single Family Residence
Built in 1976
0.31 Acres Lot
$895,900 Zestimate®
$222/sqft
$4,170 Estimated rent
Home value
$895,900
$815,000 - $985,000
$4,170/mo
Zestimate® history
Loading...
Owner options
Explore your selling options
What's special
Spectacular 6-Bedroom Home in Pembroke Greens - First Time Available in 46 Years! Pride of ownership shines throughout this beautifully maintained 6-bedroom, 2.1-bath home nestled in the highly sought-after Pembroke Greens neighborhood! Lovingly cared for by the same owners for 46 years, this exceptional residence is now ready to welcome a new family. Bring your decorating ideas and transform this spacious, well-loved home into your personal haven! Key Features: Inviting Living Spaces Bright and airy Living Room and Dining Room, perfect for entertaining family and friends. Cozy Family Room featuring a charming brick fireplace with gas logs and gleaming hardwood floors. Sunroom equipped with a dedicated heating and cooling system-ideal for enjoying your morning coffee or unwinding with an evening glass of wine while basking in the abundant natural light from the highly coveted north/south exposure. Expansive Kitchen A chef's delight with ample cabinet and counter space, perfect for preparing meals and hosting gatherings. Spacious Bedrooms 6 generous bedrooms located on the second floor, offering ample space for family, guests, or a home office. Large Primary Bedroom features double closets, a private bath, and an expansive dressing area with potential to convert into a luxurious ensuite spa retreat. Hardwood flooring in bedrooms 2, 3, 4, 5, and 6 for easy maintenance and timeless appeal. Convenience at Every Turn First-floor laundry room for added convenience. Finished basement provides additional living space-ideal for a recreation room, home gym, or media center. Outdoor Oasis Step outside to your spectacular backyard featuring a stunning Unilock brick paver patio-perfect for summer barbecues, outdoor dining, or simply relaxing. The north/south exposure ensures abundant sunlight throughout the day, creating a vibrant outdoor living space. Expansive yard offers plenty of room for kids to play and pets to roam. Efficiency & Comfort Dual-zoned HVAC systems provide enhanced comfort and energy efficiency throughout the year. Prime Location! Situated in a high-demand neighborhood, this home offers the perfect blend of tranquility and convenience. Enjoy being close to parks, top-rated schools, shopping, major expressways, and the vibrant Downtown Naperville area-including the renowned Downtown Riverwalk with its charming shops, restaurants, and scenic views. Don't Miss This Rare Opportunity! This is truly a once-in-a-lifetime chance to own a home that has been meticulously cared for and is available for the first time in 46 years. Experience the perfect combination of space, quality, and an unbeatable location-all waiting for you to make it your own! ..... *** Mechanicals Overview *** * Both furnaces are approximately 9 years old. * * Roof is approximately 10 years old. * * Windows are approximately 5 years old. (2nd Floor). * * Hot Water Heater is approximately 5 years old. * * One A/C condenser is about 10 years old. * * The 2nd a/c condenser, age is uncertain. *
Zillow last checked: 8 hours ago
Listing updated: June 05, 2025 at 02:25pm
Listing courtesy of:
Bernard Cobb 630-420-1220,
RE/MAX of Naperville
Bought with:
Kim Preusch
@properties Christie's International Real Estate
Source: MRED as distributed by MLS GRID,MLS#: 12297058
Facts & features
Interior
Bedrooms & bathrooms
- Bedrooms: 6
- Bathrooms: 3
- Full bathrooms: 2
- 1/2 bathrooms: 1
Primary bedroom
- Features: Flooring (Carpet), Bathroom (Full)
- Level: Second
- Area: 168 Square Feet
- Dimensions: 14X12
Bedroom 2
- Features: Flooring (Hardwood)
- Level: Second
- Area: 143 Square Feet
- Dimensions: 13X11
Bedroom 3
- Features: Flooring (Hardwood)
- Level: Second
- Area: 156 Square Feet
- Dimensions: 13X12
Bedroom 4
- Features: Flooring (Hardwood)
- Level: Second
- Area: 156 Square Feet
- Dimensions: 13X12
Bedroom 5
- Features: Flooring (Hardwood)
- Level: Second
- Area: 195 Square Feet
- Dimensions: 13X15
Bedroom 6
- Features: Flooring (Hardwood)
- Level: Second
- Area: 143 Square Feet
- Dimensions: 13X11
Dining room
- Features: Flooring (Carpet)
- Level: Main
- Area: 168 Square Feet
- Dimensions: 12X14
Family room
- Features: Flooring (Hardwood)
- Level: Main
- Area: 280 Square Feet
- Dimensions: 14X20
Great room
- Features: Flooring (Carpet)
- Level: Basement
- Area: 484 Square Feet
- Dimensions: 22X22
Other
- Features: Flooring (Ceramic Tile)
- Level: Main
- Area: 196 Square Feet
- Dimensions: 14X14
Kitchen
- Features: Kitchen (Eating Area-Table Space), Flooring (Hardwood)
- Level: Main
- Area: 140 Square Feet
- Dimensions: 14X10
Laundry
- Features: Flooring (Vinyl)
- Level: Main
- Area: 66 Square Feet
- Dimensions: 6X11
Living room
- Features: Flooring (Carpet)
- Level: Main
- Area: 315 Square Feet
- Dimensions: 21X15
Heating
- Natural Gas
Cooling
- Central Air
Appliances
- Included: Range, Microwave, Dishwasher, Refrigerator, Washer, Dryer, Disposal, Humidifier
- Laundry: Main Level, Gas Dryer Hookup, Laundry Closet, Sink
Features
- Flooring: Hardwood
- Basement: Finished,Full
- Number of fireplaces: 1
- Fireplace features: Gas Log, Gas Starter, Family Room
Interior area
- Total structure area: 3,702
- Total interior livable area: 3,218 sqft
- Finished area below ground: 484
Property
Parking
- Total spaces: 2
- Parking features: Asphalt, Garage Door Opener, On Site, Garage Owned, Attached, Garage
- Attached garage spaces: 2
- Has uncovered spaces: Yes
Accessibility
- Accessibility features: No Disability Access
Features
- Stories: 2
- Patio & porch: Patio
Lot
- Size: 0.31 Acres
- Dimensions: 75X156X101X144
- Features: Mature Trees, Level
Details
- Parcel number: 0820105028
- Special conditions: None
- Other equipment: Ceiling Fan(s), Sump Pump
Construction
Type & style
- Home type: SingleFamily
- Architectural style: Traditional
- Property subtype: Single Family Residence
Materials
- Aluminum Siding, Brick
- Foundation: Concrete Perimeter
- Roof: Asphalt
Condition
- New construction: No
- Year built: 1976
Utilities & green energy
- Electric: 100 Amp Service
- Sewer: Public Sewer
- Water: Lake Michigan
Community & neighborhood
Security
- Security features: Carbon Monoxide Detector(s)
Community
- Community features: Curbs, Sidewalks, Street Lights, Street Paved
Location
- Region: Naperville
- Subdivision: Pembroke Greens
HOA & financial
HOA
- Services included: None
Other
Other facts
- Listing terms: Cash
- Ownership: Fee Simple
Price history
| Date | Event | Price |
|---|---|---|
| 4/15/2025 | Sold | $715,000-1.4%$222/sqft |
Source: | ||
| 3/24/2025 | Contingent | $725,000$225/sqft |
Source: | ||
| 3/20/2025 | Listed for sale | $725,000$225/sqft |
Source: | ||
Public tax history
| Year | Property taxes | Tax assessment |
|---|---|---|
| 2024 | $11,485 +4.2% | $203,482 +9.6% |
| 2023 | $11,028 +4.3% | $185,710 +6.5% |
| 2022 | $10,573 +3.9% | $174,370 +3.9% |
Find assessor info on the county website
Neighborhood: Pembroke Greens
Nearby schools
GreatSchools rating
- 8/10Prairie Elementary SchoolGrades: K-5Distance: 0.3 mi
- 5/10Washington Jr High SchoolGrades: 5-8Distance: 1.5 mi
- 10/10Naperville North High SchoolGrades: 9-12Distance: 2 mi
Schools provided by the listing agent
- Elementary: Prairie Elementary School
- Middle: Washington Junior High School
- High: Naperville North High School
- District: 203
Source: MRED as distributed by MLS GRID. This data may not be complete. We recommend contacting the local school district to confirm school assignments for this home.

Get pre-qualified for a loan
At Zillow Home Loans, we can pre-qualify you in as little as 5 minutes with no impact to your credit score.An equal housing lender. NMLS #10287.
Sell for more on Zillow
Get a free Zillow Showcase℠ listing and you could sell for .
$895,900
2% more+ $17,918
With Zillow Showcase(estimated)
$913,818
