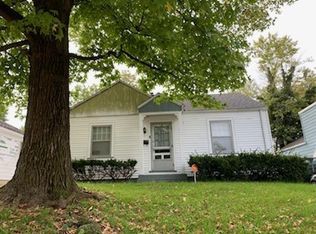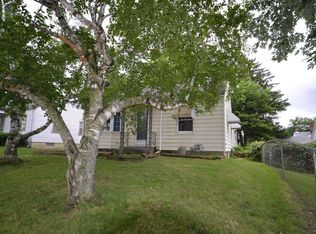3 bedroom home with large main floor family room, 3 nice sized bedrooms and conveniently located kitchen that adjoins the family room. Fenced rear yard, with large trees. Nice covered front porch. Tons of potential, would be a great income property. Selling as-is, proof of funds must be provided with offers. Property built before 1978 so potential for lead paint exists.THIS PROPERTY MAY QUALIFY FOR SELLER FINANCING(vendee) "Due to the condition, the property may have health/safety risk(s). Prior to entry / access all parties must sign a Hold Harmless Agreement and the property may only be shown by appointment."
This property is off market, which means it's not currently listed for sale or rent on Zillow. This may be different from what's available on other websites or public sources.

