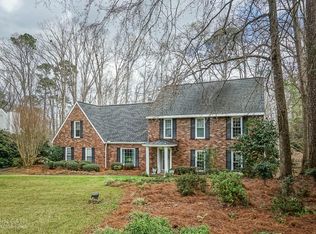North Macon Charm! Spacious 3 bedroom, 2.5 bath with 2 bonus rooms which could be bedroom. Office, separate dining room, living room, and family room. Screened porch and spacious deck overlook in-ground pool and fire pit! Desirable Springdale/Howard School District.
This property is off market, which means it's not currently listed for sale or rent on Zillow. This may be different from what's available on other websites or public sources.

