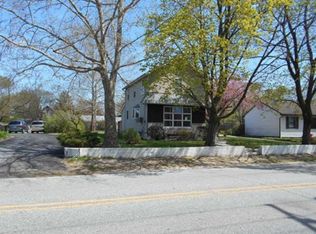Sold for $144,000
$144,000
1239 Berkley Rd, Paulsboro, NJ 08066
3beds
1,040sqft
Single Family Residence
Built in 1980
9,120 Square Feet Lot
$242,000 Zestimate®
$138/sqft
$2,232 Estimated rent
Home value
$242,000
$220,000 - $261,000
$2,232/mo
Zestimate® history
Loading...
Owner options
Explore your selling options
What's special
With a little TLC, you have the opportunity to make this home however you desire! The driveway has parking space for three. There is carpet throughout the Living Room, Dining Room, Foyer and all three bedrooms. In the Living Room, there are newer windows and a coat closet. The Dining Room has a ceiling fan and opens up to the Kitchen, a layout great for entertaining. The Kitchen has vinyl flooring along with a Laundry Closet, which is equipped with a washer/dryer and built-in shelving. The Primary Bedroom has a closet and a Half Bath. The Half Bath contains wood-like flooring and a newer toilet. The fully-fenced in Backyard is of a nice size. This home is conveniently located to shopping centers, restaurants, and major highways. Don't miss this great opportunity! Home is being sold in as-is condition.
Zillow last checked: 8 hours ago
Listing updated: May 05, 2023 at 09:20am
Listed by:
Joshua Behr 856-470-7667,
Keller Williams Realty - Washington Township
Bought with:
Jordan Egee, 1539435
Keller Williams Realty - Cherry Hill
Source: Bright MLS,MLS#: NJGL2027746
Facts & features
Interior
Bedrooms & bathrooms
- Bedrooms: 3
- Bathrooms: 2
- Full bathrooms: 1
- 1/2 bathrooms: 1
- Main level bathrooms: 2
- Main level bedrooms: 3
Basement
- Area: 0
Heating
- Baseboard, Electric
Cooling
- Window Unit(s), Electric
Appliances
- Included: Built-In Range, Self Cleaning Oven, Washer, Dryer, Oven/Range - Electric, Refrigerator, Water Heater, Electric Water Heater
- Laundry: Main Level
Features
- Attic, Ceiling Fan(s), Eat-in Kitchen, Primary Bath(s), Bathroom - Tub Shower, Dry Wall
- Flooring: Carpet, Laminate, Vinyl
- Doors: Six Panel
- Windows: Replacement, Window Treatments
- Has basement: No
- Has fireplace: No
Interior area
- Total structure area: 1,040
- Total interior livable area: 1,040 sqft
- Finished area above ground: 1,040
- Finished area below ground: 0
Property
Parking
- Total spaces: 3
- Parking features: Driveway
- Uncovered spaces: 3
Accessibility
- Accessibility features: None
Features
- Levels: One
- Stories: 1
- Exterior features: Lighting, Street Lights
- Pool features: None
- Fencing: Full,Wood
Lot
- Size: 9,120 sqft
- Dimensions: 60.00 x 152.00
- Features: Level, Front Yard, Rear Yard, SideYard(s)
Details
- Additional structures: Above Grade, Below Grade
- Parcel number: 140011900027
- Zoning: RESIDENTIAL
- Special conditions: Standard
Construction
Type & style
- Home type: SingleFamily
- Architectural style: Ranch/Rambler
- Property subtype: Single Family Residence
Materials
- Vinyl Siding
- Foundation: Slab
- Roof: Shingle,Pitched
Condition
- Average
- New construction: No
- Year built: 1980
Utilities & green energy
- Electric: 200+ Amp Service, Circuit Breakers
- Sewer: Public Sewer
- Water: Public
Community & neighborhood
Location
- Region: Paulsboro
- Subdivision: None Available
- Municipality: PAULSBORO BORO
Other
Other facts
- Listing agreement: Exclusive Right To Sell
- Listing terms: Cash,Conventional,FHA,VA Loan
- Ownership: Fee Simple
Price history
| Date | Event | Price |
|---|---|---|
| 5/5/2023 | Sold | $144,000-4%$138/sqft |
Source: | ||
| 4/12/2023 | Pending sale | $150,000$144/sqft |
Source: | ||
| 4/5/2023 | Contingent | $150,000$144/sqft |
Source: | ||
| 3/30/2023 | Listed for sale | $150,000$144/sqft |
Source: | ||
Public tax history
| Year | Property taxes | Tax assessment |
|---|---|---|
| 2025 | $3,696 | $84,000 |
| 2024 | $3,696 +0.1% | $84,000 |
| 2023 | $3,693 +1.9% | $84,000 |
Find assessor info on the county website
Neighborhood: 08066
Nearby schools
GreatSchools rating
- 4/10Loudenslager Elementary SchoolGrades: 3-6Distance: 0.3 mi
- 1/10Paulsboro Junior High SchoolGrades: 7-8Distance: 1 mi
- 1/10Paulsboro High SchoolGrades: 9-12Distance: 1 mi
Schools provided by the listing agent
- District: Paulsboro Public Schools
Source: Bright MLS. This data may not be complete. We recommend contacting the local school district to confirm school assignments for this home.

Get pre-qualified for a loan
At Zillow Home Loans, we can pre-qualify you in as little as 5 minutes with no impact to your credit score.An equal housing lender. NMLS #10287.
