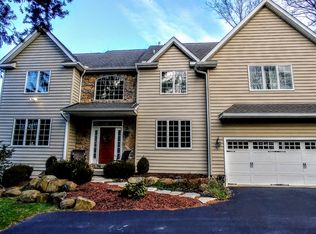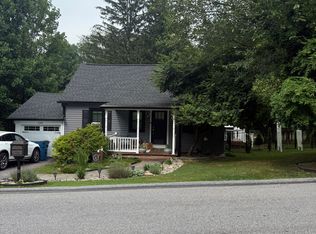New Price! Classic center hall colonial with formal Living Room, Dining Room, Study, Gourmet Kitchen with brand new appliances, huge Breakfast Room, and connected Family Room with gas fireplace. Two decks off the rear of the home to enjoy the view of the eastern sun rising over the beautiful adjacent meadow. Custom trim package and hardwood floors throughout the first floor. Front and rear staircases lead you upstairs to the second level, featuring the Master Retreat with two walk-in closets and lavish Bath - including an oversized shower, whirlpool tub, large double bowl vanity and private commode. A Princess Suite with private bath, third and fourth bedrooms, which are bright and spacious, hall bath, convenient bedroom-level Laundry, and a walk-up attic for easy-access storage or future finishing. The Lower Level is about 80% finished, and is both daylight and a walkout, including a wet bar/Snack Area, huge Rec Room, an Exercise Room, the fourth full bath, and a large unfinished storage/utility room. Three car Garage, two zoned high efficiency gas-fired furnaces and a low maintenance exterior add to the attraction of this property. Conveniently located and in close proximity to Exton shopping, the Exton train station, and downtown West Chester, where there are many boutique shops, restaurants, live music and a true small town experience. For the little ones, there is an attractive little park just steps away.
This property is off market, which means it's not currently listed for sale or rent on Zillow. This may be different from what's available on other websites or public sources.


