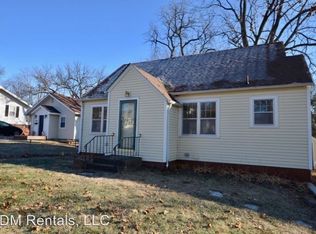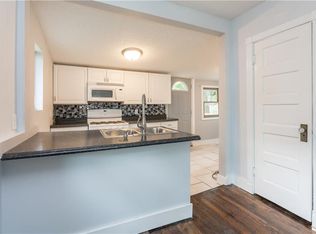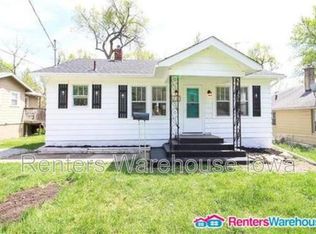This cute 4 bedroom, 3 bath home has been completely refurbished. Original, refinished hardwood floors, brand new wood doors throughout, 2 brand-new bathrooms and 2 brand-new walk-in closets. Huge backyard with tons of space to relax and play. Recently refurbished garage with a newly build shed out back. New hot tub set up for fun Friday nights. New paint and carpet. New appliances, new hot water heater, and new central A/C. Basically, this house has everything.
This property is off market, which means it's not currently listed for sale or rent on Zillow. This may be different from what's available on other websites or public sources.



