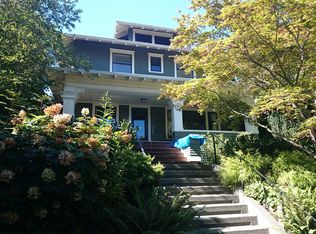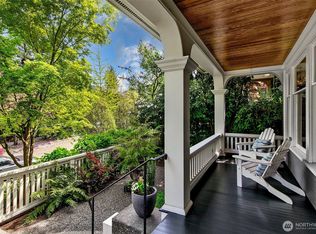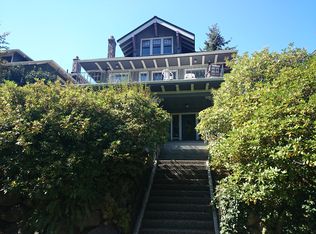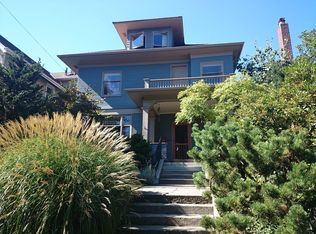Comprehensively renovated 1909 Craftsman provides the perfect blend of classic architecture, modern refinements and remarkable attention to detail. The bright and open floor plan offers comfortable living spaces and an exceptional kitchen, all with easy access to the private back yard. The upper two floors offer a luxurious master suite + four additional bedrooms, two bathrooms and a top floor sitting area. The lower floor offers a family room, wine cellar, storage, half bath + laundry. Perfect!
This property is off market, which means it's not currently listed for sale or rent on Zillow. This may be different from what's available on other websites or public sources.



