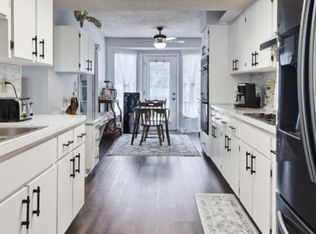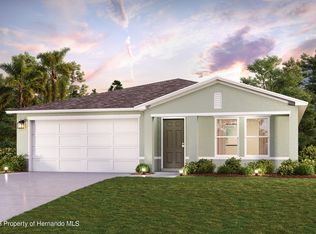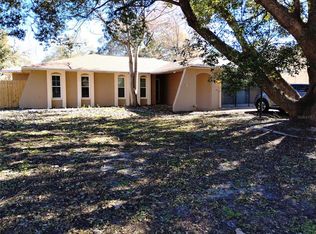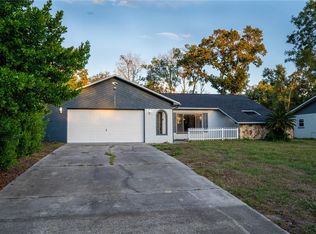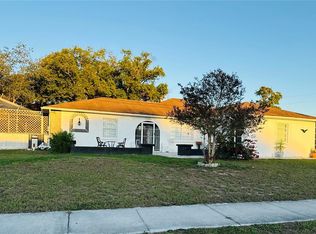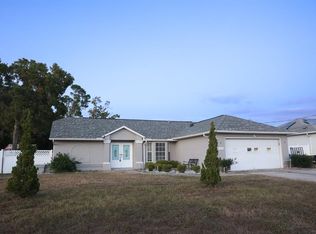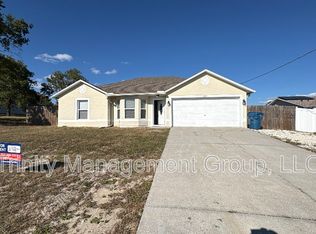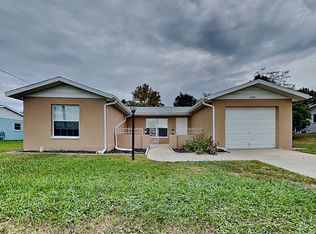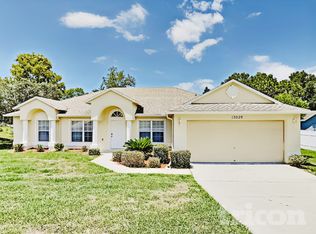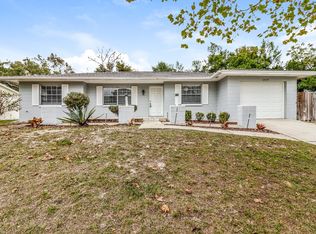CHECK OUT THIS BEAUTIFULL WELL LAID OUT 4 BEDROOM 2 BATH HOME IN THE HEART OF SPRING HILL. LAMINATE & TILE FLOORING THROUGHOUT HOME. FEATURES INCLUDE KITCHEN WITH ISLAND, BREAKFAST BAR WITH PLENTY OF CABINET & COUNTER SPACE. LIVING ROOM, DINING ROOM WITH FRENCH DOORS OUT TO 31 X 12 BONUS ROOM & ANOTHER 7 X 12 FLEX SPACE THAT CAN BE USED AS A DEN OR 5TH BEDROOM OFF THE BONUS ROOM. PRIMARY BEDROOM WITH EN SUITE BATHROOM & WALK-IN CLOSET. 3 MORE ADITQUITLY SIZED BEDROOMS, 2ND BATH & LARGE INSIDE LAUNDRY ROOM. 2 CAR GARAGE, FRONT & BACK COVERED SCREENED IN PORCHES. LANDSCAPED FRONT YARD, FENCED IN BACK YARD WITH ABOVE-GROUND POOL. NEW ROOF (2022), NEW AC (2025), NEW WATER HEATER (2025), NEW DRAIN FIELD (2022) & POLYCARBONATE HURRICANE SHUTTERS. NO HOA OR DEED RESTRICTIONS. SPRING HILL OFFERS A CONVENIENT LIFESTYLE WITH EASY ACCESS TO A VARIETY OF SHOPPING CENTERS, DIVERSE DINING OPTIONS, LIVE ENTERTAINMENT, HOSPITALS, & MOVIE THEATERS. WEEKIE WACHEE SPRINGS STATE PARK, PINE ISLAND BEACH, ROGERS PARK & WEEKIE WACHEE PRESERVES ALL WITHIN A 20-MINUTE DRIVE. 5 MINUTES TO SUNCOAST PARKWAY FOR A QUICK COMMUTE TO TAMPA, & SURROUNDING AREAS. CALL BEFORE IT'S GONE.
For sale
$350,000
12387 Seagate St, Spring Hill, FL 34609
4beds
1,966sqft
Est.:
Single Family Residence
Built in 1982
0.33 Acres Lot
$344,500 Zestimate®
$178/sqft
$-- HOA
What's special
Polycarbonate hurricane shuttersLarge inside laundry roomKitchen with islandLandscaped front yard
- 16 days |
- 709 |
- 13 |
Zillow last checked: 8 hours ago
Listing updated: January 29, 2026 at 03:54am
Listing Provided by:
Michael Eaton, JR 727-919-1105,
SOUTHERN COAST TO COUNTRY RLTY 352-777-4999
Source: Stellar MLS,MLS#: W7882389 Originating MLS: West Pasco
Originating MLS: West Pasco

Tour with a local agent
Facts & features
Interior
Bedrooms & bathrooms
- Bedrooms: 4
- Bathrooms: 2
- Full bathrooms: 2
Rooms
- Room types: Bonus Room, Den/Library/Office, Florida Room
Primary bedroom
- Features: Ceiling Fan(s), En Suite Bathroom, Walk-In Closet(s)
- Level: First
- Area: 195 Square Feet
- Dimensions: 13x15
Bedroom 2
- Features: Built-in Closet
- Level: First
- Area: 165 Square Feet
- Dimensions: 15x11
Bedroom 3
- Features: Ceiling Fan(s), Built-in Closet
- Level: First
- Area: 132 Square Feet
- Dimensions: 12x11
Bedroom 4
- Features: Built-in Closet
- Level: First
- Area: 110 Square Feet
- Dimensions: 11x10
Primary bathroom
- Features: Single Vanity, Tub With Shower
- Level: First
- Area: 40 Square Feet
- Dimensions: 8x5
Bathroom 2
- Features: Shower No Tub, Single Vanity
- Level: First
- Area: 30 Square Feet
- Dimensions: 6x5
Balcony porch lanai
- Level: First
- Area: 180 Square Feet
- Dimensions: 10x18
Bonus room
- Features: No Closet
- Level: First
- Area: 96 Square Feet
- Dimensions: 8x12
Dining room
- Features: Ceiling Fan(s)
- Level: First
- Area: 195 Square Feet
- Dimensions: 15x13
Florida room
- Features: No Closet
- Level: First
- Area: 384 Square Feet
- Dimensions: 32x12
Kitchen
- Features: Breakfast Bar, Ceiling Fan(s)
- Level: First
- Area: 170 Square Feet
- Dimensions: 17x10
Laundry
- Level: First
- Area: 90 Square Feet
- Dimensions: 6x15
Living room
- Level: First
- Area: 238 Square Feet
- Dimensions: 17x14
Office
- Features: Built-in Closet
- Level: First
- Area: 108 Square Feet
- Dimensions: 9x12
Heating
- Central, Electric
Cooling
- Central Air
Appliances
- Included: Dishwasher, Electric Water Heater, Microwave, Range
- Laundry: Electric Dryer Hookup, Inside, Laundry Room, Washer Hookup
Features
- Ceiling Fan(s), Open Floorplan, Split Bedroom, Walk-In Closet(s)
- Flooring: Laminate, Tile
- Windows: Hurricane Shutters, Hurricane Shutters/Windows
- Has fireplace: No
Interior area
- Total structure area: 2,702
- Total interior livable area: 1,966 sqft
Video & virtual tour
Property
Parking
- Total spaces: 2
- Parking features: Garage Door Opener, Parking Pad
- Attached garage spaces: 2
- Has uncovered spaces: Yes
- Details: Garage Dimensions: 16X18
Features
- Levels: One
- Stories: 1
- Patio & porch: Enclosed, Front Porch, Rear Porch, Screened
- Exterior features: Rain Gutters
- Has private pool: Yes
- Pool features: Above Ground
- Fencing: Wood
Lot
- Size: 0.33 Acres
- Dimensions: 88 x 160
- Features: In County, Landscaped, Sloped
- Residential vegetation: Trees/Landscaped
Details
- Parcel number: R3232317520012630210
- Zoning: PDP(SF)
- Special conditions: None
Construction
Type & style
- Home type: SingleFamily
- Architectural style: Traditional
- Property subtype: Single Family Residence
Materials
- Vinyl Siding, Wood Frame
- Foundation: Slab
- Roof: Built-Up,Shingle
Condition
- New construction: No
- Year built: 1982
Utilities & green energy
- Sewer: Septic Tank
- Water: Public
- Utilities for property: BB/HS Internet Available, Cable Available, Electricity Connected, Fire Hydrant, Phone Available, Water Connected
Community & HOA
Community
- Subdivision: SPRING HILL
HOA
- Has HOA: No
- Pet fee: $0 monthly
Location
- Region: Spring Hill
Financial & listing details
- Price per square foot: $178/sqft
- Tax assessed value: $255,235
- Annual tax amount: $4,460
- Date on market: 1/28/2026
- Cumulative days on market: 17 days
- Listing terms: Cash,Conventional,FHA
- Ownership: Fee Simple
- Total actual rent: 0
- Electric utility on property: Yes
- Road surface type: Paved
Estimated market value
$344,500
$327,000 - $362,000
$1,984/mo
Price history
Price history
| Date | Event | Price |
|---|---|---|
| 1/28/2026 | Listed for sale | $350,000+40%$178/sqft |
Source: | ||
| 9/30/2022 | Sold | $250,000$127/sqft |
Source: | ||
| 8/24/2022 | Pending sale | $250,000$127/sqft |
Source: | ||
| 8/18/2022 | Listed for sale | $250,000+129.4%$127/sqft |
Source: | ||
| 4/21/2015 | Sold | $109,000+2.8%$55/sqft |
Source: | ||
Public tax history
Public tax history
| Year | Property taxes | Tax assessment |
|---|---|---|
| 2024 | $4,472 0% | $255,235 +0.7% |
| 2023 | $4,474 +178% | $253,462 +136.2% |
| 2022 | $1,609 +0.8% | $107,316 +3% |
Find assessor info on the county website
BuyAbility℠ payment
Est. payment
$2,206/mo
Principal & interest
$1643
Property taxes
$440
Home insurance
$123
Climate risks
Neighborhood: 34609
Nearby schools
GreatSchools rating
- 5/10Spring Hill Elementary SchoolGrades: PK-5Distance: 0.1 mi
- 6/10West Hernando Middle SchoolGrades: 6-8Distance: 3.9 mi
- 2/10Central High SchoolGrades: 9-12Distance: 3.7 mi
Schools provided by the listing agent
- Elementary: Spring Hill Elementary
- Middle: West Hernando Middle School
- High: Central High School
Source: Stellar MLS. This data may not be complete. We recommend contacting the local school district to confirm school assignments for this home.
Open to renting?
Browse rentals near this home.- Loading
- Loading
