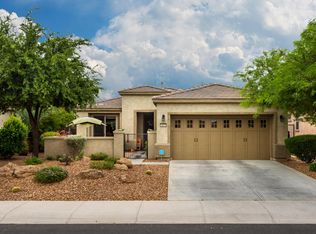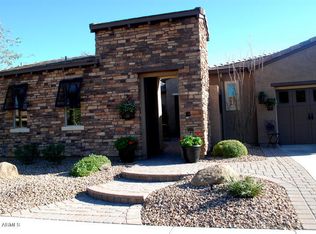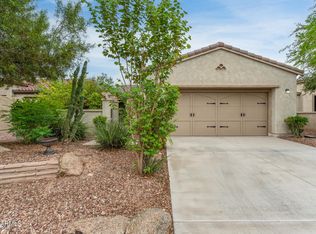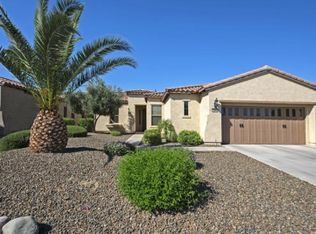Sold for $558,000
$558,000
12385 W Bajada Rd, Peoria, AZ 85383
2beds
2baths
1,874sqft
Single Family Residence
Built in 2004
6,966 Square Feet Lot
$550,100 Zestimate®
$298/sqft
$2,566 Estimated rent
Home value
$550,100
$501,000 - $605,000
$2,566/mo
Zestimate® history
Loading...
Owner options
Explore your selling options
What's special
ALL FURNITURE to be included for $1 by separate bill of sale with an offer accepted by 4/15. Beautiful OPEN CONCEPT Libertas model home on a PRIVATE South facing ENTERTAINER'S BACKYARD. This home boasts 10' ceilings, a built in TV nook w/ surround sound connections/speakers and a cozy GAS FIREPLACE. Kitchen includes New Crushed granite single basin sink, pull-down stainless faucet, Soap dispenser and Reverse Osmosis - NEW 2024. Stainless appliances, convenience package in cabinets and Slab Granite counter tops. Enjoy the private, FULLY FENCED backyard with lush landscape, oversized patio w/Electronic Awning, gas BBQ, Firepit & ceiling fans w/lights. Relax in your personal HOT TUB, while listening to the soothing sounds of the large stone WATERFALL. This yard is perfect for relaxing in the peaceful, quiet serenity or for entertaining friends & family. Drip system w/timer updated to PVC. Storage cabinets on both sides and back of garage for plenty of storage space.
Now is your chance to own a beautiful open floor plan home located in award-winning gated, 55+ Trilogy at Vistancia with 5-star-resort style amenities at the 35,000 SF Kiva Club with indoor & outdoor pools, fitness center, day spa, cafe, billiards, meeting rooms, library, tennis courts, pickle ball, bocce ball, events & a plethora of activities to choose from.
Outstanding Gary Panks-designed golf course is woven throughout the original part of the neighborhood. The Mita Club has additional outstanding community amenities. Easy access from Trilogy to the 303, shopping, restaurants, entertainment, Lake Pleasant & Paloma Park, Peoria's huge community park loaded with amenities.
Zillow last checked: 8 hours ago
Listing updated: July 09, 2025 at 12:15pm
Listed by:
Lana Friedman 623-986-0987,
Friedman Realty Associates,
Allicia Andersen-Davis 801-828-6378,
Friedman Realty Associates
Bought with:
Kody Romero, SA694786000
Realty ONE Group
Adam Hamblen, SA548243000
Realty One Group
Source: ARMLS,MLS#: 6806326

Facts & features
Interior
Bedrooms & bathrooms
- Bedrooms: 2
- Bathrooms: 2
Heating
- Natural Gas
Cooling
- Central Air, Ceiling Fan(s), Programmable Thmstat
Appliances
- Laundry: Engy Star (See Rmks)
Features
- High Speed Internet, Granite Counters, Double Vanity, Master Downstairs, Eat-in Kitchen, Breakfast Bar, 9+ Flat Ceilings, No Interior Steps, Kitchen Island, Pantry, 3/4 Bath Master Bdrm
- Flooring: Carpet, Tile
- Windows: Low Emissivity Windows, Double Pane Windows, Mechanical Sun Shds, Vinyl Frame
- Has basement: No
Interior area
- Total structure area: 1,874
- Total interior livable area: 1,874 sqft
Property
Parking
- Total spaces: 4
- Parking features: Garage Door Opener, Direct Access, Attch'd Gar Cabinets
- Garage spaces: 2
- Uncovered spaces: 2
Accessibility
- Accessibility features: Lever Handles, Exterior Curb Cuts, Bath Lever Faucets, Accessible Hallway(s)
Features
- Stories: 1
- Patio & porch: Covered, Patio
- Pool features: None
- Has spa: Yes
- Spa features: Above Ground, Heated, Private
- Fencing: Wrought Iron
Lot
- Size: 6,966 sqft
- Features: Sprinklers In Rear, Sprinklers In Front, Desert Back, Desert Front, Auto Timer H2O Front, Auto Timer H2O Back
Details
- Parcel number: 51002148
- Special conditions: Age Restricted (See Remarks)
Construction
Type & style
- Home type: SingleFamily
- Architectural style: Spanish
- Property subtype: Single Family Residence
Materials
- Stucco, Wood Frame, Painted
- Roof: Tile
Condition
- Year built: 2004
Details
- Builder name: Shea Homes
Utilities & green energy
- Sewer: Public Sewer
- Water: City Water
Community & neighborhood
Security
- Security features: Fire Sprinkler System
Community
- Community features: Golf, Pickleball, Gated, Community Spa, Community Spa Htd, Community Pool, Community Media Room, Concierge, Tennis Court(s), Playground, Biking/Walking Path, Fitness Center
Location
- Region: Peoria
- Subdivision: DESERT BLOOM AT TRILOGY AT VISTANCIA PARCEL C31
HOA & financial
HOA
- Has HOA: Yes
- HOA fee: $890 quarterly
- Services included: Maintenance Grounds, Street Maint
- Association name: Trilogy At Vistancia
- Association phone: 623-215-6258
Other
Other facts
- Listing terms: Cash,Conventional,VA Loan
- Ownership: Fee Simple
Price history
| Date | Event | Price |
|---|---|---|
| 5/2/2025 | Sold | $558,000-1.8%$298/sqft |
Source: | ||
| 4/15/2025 | Pending sale | $568,000$303/sqft |
Source: | ||
| 4/3/2025 | Price change | $568,000-0.2%$303/sqft |
Source: | ||
| 2/27/2025 | Price change | $569,000-1.7%$304/sqft |
Source: | ||
| 1/17/2025 | Listed for sale | $579,000+70.3%$309/sqft |
Source: | ||
Public tax history
| Year | Property taxes | Tax assessment |
|---|---|---|
| 2025 | $3,119 +23.9% | $46,960 -2.7% |
| 2024 | $2,518 -1.4% | $48,250 +56.3% |
| 2023 | $2,554 -19.5% | $30,872 -3.2% |
Find assessor info on the county website
Neighborhood: 85383
Nearby schools
GreatSchools rating
- 9/10Lake Pleasant Elementary SchoolGrades: PK-8Distance: 2.9 mi
- 7/10Liberty High SchoolGrades: 7-12Distance: 4.7 mi
Get a cash offer in 3 minutes
Find out how much your home could sell for in as little as 3 minutes with a no-obligation cash offer.
Estimated market value$550,100
Get a cash offer in 3 minutes
Find out how much your home could sell for in as little as 3 minutes with a no-obligation cash offer.
Estimated market value
$550,100



