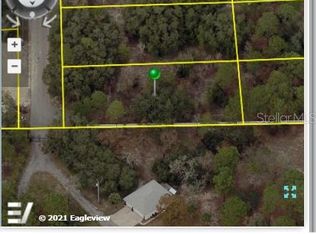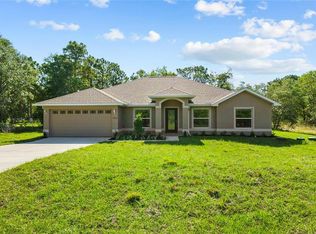This is a beautiful single owner well kept home on a 1 acre lot. It is on a dead end street so there is no through traffic. Behind the home is a ''pond'' that rarely ever has water in it so there is plenty of room to throw ball and enjoy the outdoors. The kitchen stove, refrigerator and microwave were all replaced only 4 years ago and all of the kitchen appliances are black and stainless steel. There is a wood burning fireplace in the family room. The flooring in the 2nd bath, the kitchen, the living room and the dining room has all just been replaced with the new vinyl wood flooring and the carpet in the master bedroom has just been replaced as well. The home has a beautiful pool with a screened in back lanai and there is a child gate for the pool that is stored in the storage shed. Also the swimming pool deck was just resurfaced in 03. The home features an air conditioned indoor utility room with hookups for the washer and dryer. In the master suite there are dual walk in closets and dual sinks as well as a garden tub and a separate shower. The air conditioning system was replaced in 2017, the water heater was replaced in 08 and the septic was recently serviced in December. This home really has so much to offer you just have to put this on your list to see.
This property is off market, which means it's not currently listed for sale or rent on Zillow. This may be different from what's available on other websites or public sources.

