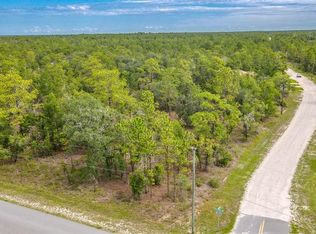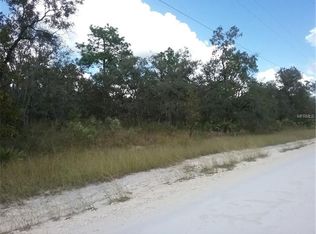Sold for $375,000 on 08/28/25
$375,000
12385 Barnevelde Rd, Weeki Wachee, FL 34614
4beds
1,811sqft
Single Family Residence
Built in 2025
0.5 Acres Lot
$368,000 Zestimate®
$207/sqft
$2,286 Estimated rent
Home value
$368,000
$324,000 - $416,000
$2,286/mo
Zestimate® history
Loading...
Owner options
Explore your selling options
What's special
You're going to love this beautifully designed NEW CONSTRUCTION home nestled on .50 acres in Royal Highlands. Enjoy NO HOA fees & lots of privacy in this serene setting. With soaring 12 ft ceilings and an open floor plan, this 4 bedroom, 2 bath home encases warmth & simplicity with its stylish fixtures, tones & natural light. Upon entering to the left, french doors enclose a 4th bedroom, office or flex space. Formal dining to the right opens to the spacious kitchen - fully equipped with stainless steel appliances, solid wood cabinets, quartz countertops w/ an eat in bar-top, that extends right into the family room. The open concept is great for family gatherings and entertaining, while the split floor plan offers privacy. There's plenty of room to store your RV, boat or other toys, and even add a pool. High & dry, no flood zone! Located just minutes from US Hwy 19, this home offers a quick commute into Brooksville, Homosassa & Crystal River and is convenient to all major shopping & dining. Call to schedule your showing today!
Zillow last checked: 8 hours ago
Listing updated: August 28, 2025 at 12:32pm
Listed by:
Laura Bush PA 904-687-5170,
RE/MAX Realty One
Bought with:
Christian Bennett, 3109890
RE/MAX Champions
Source: Realtors Association of Citrus County,MLS#: 846564 Originating MLS: Realtors Association of Citrus County
Originating MLS: Realtors Association of Citrus County
Facts & features
Interior
Bedrooms & bathrooms
- Bedrooms: 4
- Bathrooms: 2
- Full bathrooms: 2
Heating
- Central, Electric
Cooling
- Central Air, Electric
Appliances
- Included: Dishwasher, Electric Oven, Electric Range, Disposal, Microwave, Water Purifier Owned, Refrigerator, Water Heater
- Laundry: Laundry - Living Area
Features
- Breakfast Bar, Dual Sinks, High Ceilings, Primary Suite, Open Floorplan, Pantry, Stone Counters, Split Bedrooms, Shower Only, Separate Shower, Updated Kitchen, Vaulted Ceiling(s), Walk-In Closet(s), Wood Cabinets, Sliding Glass Door(s)
- Flooring: Luxury Vinyl Plank
- Doors: Sliding Doors
- Windows: Double Pane Windows
Interior area
- Total structure area: 2,279
- Total interior livable area: 1,811 sqft
Property
Parking
- Total spaces: 2
- Parking features: Attached, Concrete, Driveway, Garage, Garage Door Opener
- Attached garage spaces: 2
- Has uncovered spaces: Yes
Features
- Levels: One
- Stories: 1
- Exterior features: Concrete Driveway, Room For Pool
- Pool features: None
Lot
- Size: 0.50 Acres
- Features: Rectangular, Trees
Details
- Parcel number: 00753134
- Zoning: R1
- Special conditions: Standard,Listed As-Is
Construction
Type & style
- Home type: SingleFamily
- Architectural style: Ranch
- Property subtype: Single Family Residence
Materials
- Stucco
- Foundation: Block, Slab
- Roof: Asphalt,Shingle
Condition
- New construction: Yes
- Year built: 2025
Utilities & green energy
- Sewer: Septic Tank
- Water: Well
Community & neighborhood
Security
- Security features: Smoke Detector(s)
Community
- Community features: Shopping
Location
- Region: Weeki Wachee
- Subdivision: Royal Highlands
Other
Other facts
- Listing terms: Cash,Conventional
- Road surface type: Paved
Price history
| Date | Event | Price |
|---|---|---|
| 8/28/2025 | Sold | $375,000$207/sqft |
Source: | ||
| 7/24/2025 | Pending sale | $375,000$207/sqft |
Source: | ||
| 7/22/2025 | Listed for sale | $375,000+1150%$207/sqft |
Source: | ||
| 8/22/2024 | Sold | $30,000$17/sqft |
Source: Public Record Report a problem | ||
Public tax history
| Year | Property taxes | Tax assessment |
|---|---|---|
| 2024 | $216 +7.1% | $7,289 +10% |
| 2023 | $201 -24.5% | $6,626 +10% |
| 2022 | $267 +24.8% | $6,024 +10% |
Find assessor info on the county website
Neighborhood: 34614
Nearby schools
GreatSchools rating
- 5/10Winding Waters K-8Grades: PK-8Distance: 3.4 mi
- 3/10Weeki Wachee High SchoolGrades: 9-12Distance: 3.6 mi
Schools provided by the listing agent
- Elementary: Winding Waters K-8
- High: Weeki Wachee High
Source: Realtors Association of Citrus County. This data may not be complete. We recommend contacting the local school district to confirm school assignments for this home.
Get a cash offer in 3 minutes
Find out how much your home could sell for in as little as 3 minutes with a no-obligation cash offer.
Estimated market value
$368,000
Get a cash offer in 3 minutes
Find out how much your home could sell for in as little as 3 minutes with a no-obligation cash offer.
Estimated market value
$368,000

