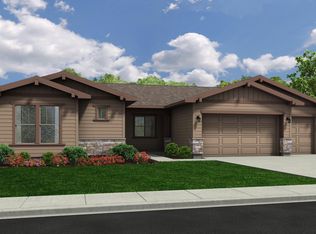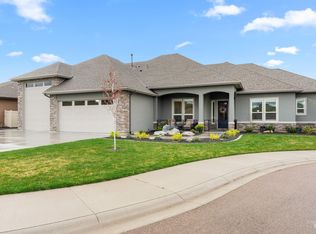Sold
Price Unknown
12381 W Rice Rd, Star, ID 83669
3beds
3baths
2,924sqft
Single Family Residence
Built in 2019
0.52 Acres Lot
$1,200,800 Zestimate®
$--/sqft
$3,470 Estimated rent
Home value
$1,200,800
$1.12M - $1.30M
$3,470/mo
Zestimate® history
Loading...
Owner options
Explore your selling options
What's special
Immaculate single-level home on a large .52-acre cul-de-sac lot! This exceptional property is a dream for enthusiasts, offering two massive RV bays—one 62 ft and the other 57 ft—plus a 25x25 ft garage featuring an 8,000 lb auto lift, 50-amp plug, RV dump, and natural gas heater. Inside, the thoughtfully designed 3-bedroom, 3-bathroom layout includes a luxurious mother-in-law suite with a private entrance and walk-in closet, perfect for guests or multi-generational living. The split-bedroom design ensures privacy and comfort for all. Sustainability meets convenience with owned solar panels for zero power bills and a 14KW backup battery for whole-house power. The garage pull-through door adds easy access, and the fully landscaped yard offers automatic irrigation, drip lines, a 50-amp hot tub plug, and a 15-amp landscape plug. Enjoy ultimate privacy with the large green space, plus a storage shed with electricity for added convenience. Don’t miss your chance to own this incredible home!
Zillow last checked: 8 hours ago
Listing updated: March 24, 2025 at 10:22pm
Listed by:
Abigail Foster 208-680-7879,
Boise Premier Real Estate
Bought with:
Timm Pearson
Go/idahome
Source: IMLS,MLS#: 98936488
Facts & features
Interior
Bedrooms & bathrooms
- Bedrooms: 3
- Bathrooms: 3
- Main level bathrooms: 3
- Main level bedrooms: 3
Primary bedroom
- Level: Main
- Area: 272
- Dimensions: 17 x 16
Bedroom 2
- Level: Main
- Area: 285
- Dimensions: 19 x 15
Bedroom 3
- Level: Main
- Area: 143
- Dimensions: 13 x 11
Kitchen
- Level: Main
- Area: 208
- Dimensions: 16 x 13
Office
- Level: Main
- Area: 168
- Dimensions: 14 x 12
Heating
- Forced Air
Cooling
- Central Air
Appliances
- Included: Gas Water Heater, Dishwasher, Disposal, Double Oven, Microwave, Oven/Range Built-In, Refrigerator, Water Softener Owned, Gas Oven, Gas Range
Features
- Bath-Master, Bed-Master Main Level, Guest Room, Split Bedroom, Den/Office, Formal Dining, Family Room, Two Master Bedrooms, Double Vanity, Central Vacuum Plumbed, Walk-In Closet(s), Breakfast Bar, Pantry, Kitchen Island, Granite Counters, Number of Baths Main Level: 3
- Flooring: Hardwood, Tile, Carpet
- Has basement: No
- Number of fireplaces: 1
- Fireplace features: Gas, Insert, One
Interior area
- Total structure area: 2,924
- Total interior livable area: 2,924 sqft
- Finished area above ground: 2,924
Property
Parking
- Total spaces: 9
- Parking features: Attached, Garage (Drive Through Doors), RV Access/Parking, Driveway
- Attached garage spaces: 9
- Has uncovered spaces: Yes
- Details: Garage: 24x62
Features
- Levels: One
- Patio & porch: Covered Patio/Deck
- Pool features: Community
- Fencing: Full,Vinyl,Wire,Wood
Lot
- Size: 0.52 Acres
- Features: 1/2 - .99 AC, Irrigation Available, Sidewalks, Corner Lot, Auto Sprinkler System, Drip Sprinkler System, Full Sprinkler System, Pressurized Irrigation Sprinkler System
Details
- Additional structures: Shed(s)
- Parcel number: R1594280190
Construction
Type & style
- Home type: SingleFamily
- Property subtype: Single Family Residence
Materials
- Frame, Stone, Stucco
- Foundation: Crawl Space
- Roof: Architectural Style
Condition
- Year built: 2019
Details
- Builder name: Parkcrest Homes
Utilities & green energy
- Electric: Photovoltaics Seller Owned
- Water: Public
- Utilities for property: Sewer Connected
Community & neighborhood
Location
- Region: Star
- Subdivision: The Lakes at Pristine Springs
HOA & financial
HOA
- Has HOA: Yes
- HOA fee: $500 semi-annually
Other
Other facts
- Listing terms: Cash,Conventional,VA Loan
- Ownership: Fee Simple
- Road surface type: Paved
Price history
Price history is unavailable.
Public tax history
| Year | Property taxes | Tax assessment |
|---|---|---|
| 2025 | $3,453 +3.8% | $906,800 +3.1% |
| 2024 | $3,325 -32.6% | $879,900 +14.6% |
| 2023 | $4,933 +19.4% | $767,500 -29.3% |
Find assessor info on the county website
Neighborhood: 83669
Nearby schools
GreatSchools rating
- 7/10Star Elementary SchoolGrades: PK-5Distance: 1.3 mi
- 9/10STAR MIDDLE SCHOOLGrades: 6-8Distance: 1.8 mi
- 10/10Owyhee High SchoolGrades: 9-12Distance: 5.4 mi
Schools provided by the listing agent
- Elementary: Star
- Middle: Star
- High: Owyhee
- District: West Ada School District
Source: IMLS. This data may not be complete. We recommend contacting the local school district to confirm school assignments for this home.

