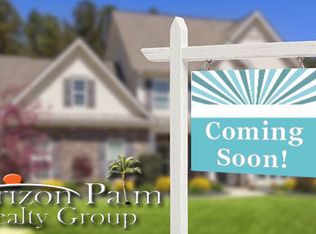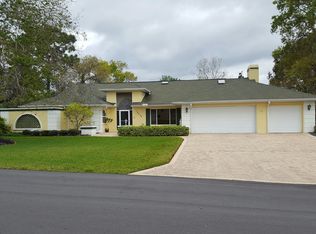Located in a quiet area of spring hill and spread out on a ½ an acre. The beautiful curb appeal of palm trees and mature landscaping welcomes you to the home. Need room for your RV? We have you covered, with a parking pad, 30 amp electric and water hook up. The detached garage includes a storage room and work bench area. Inside you will be amazed at the space. The grand living room greets you at the entrance with wood beamed ceilings that flow to the beautiful stone fireplace. Plenty of windows bring in a light and bright atmosphere and the paint is a calming blue. Tile floors run through the living and kitchen areas for easy maintenance. The formal dining room is just off of the kitchen for easy serving. The kitchen holds great counter and cabinet space and overlooks the breakfast nook. The master bedroom is very large and able to accommodate large furniture. The large walk-in closet sits across from the bonus vanity area. The master bath holds a large sink area, a walk-in shower, and access to the pool area for convenience. The guest bedrooms are a very comfortable size, have ceiling fans above and great closet space. The guest bath is just outside the hallway and holds dual sinks. At 550 sqft the bonus room will fit any of your needs and also includes loads of closet space. A pleasant covered area on the lanai to relax out of the sun or make a splash in the heated pool. The back yard has a park like setting with a waterfall and pond, mature landscaping, and a shed. Truly a must see!
This property is off market, which means it's not currently listed for sale or rent on Zillow. This may be different from what's available on other websites or public sources.

