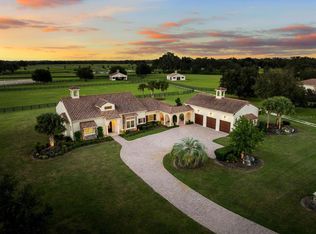Sold for $2,300,000 on 08/29/25
$2,300,000
12380 SW 140th Loop, Dunnellon, FL 34432
3beds
3,883sqft
Single Family Residence
Built in 2018
9.25 Acres Lot
$2,309,300 Zestimate®
$592/sqft
$4,856 Estimated rent
Home value
$2,309,300
$2.19M - $2.42M
$4,856/mo
Zestimate® history
Loading...
Owner options
Explore your selling options
What's special
If you’re seeking a stunning equestrian estate in a gated community—look no further! This rare opportunity is in Bel-Lago, one of Ocala’s premier lakefront equestrian communities. This property features a luxurious Tuscan-style home, private paddock with 2-stall center aisle concrete block barn, plus a buildable parcel with additional paddock—totaling 9.25 acres. Built in 2018, this custom single-story pool home includes 3 bedrooms + office, 4 full bathrooms, and a 3-car garage with upstairs room. Inside, you'll find soaring ceilings, Travertine floors, and unique finishes throughout. The kitchen boasts a striking granite island, high-end appliances, custom wooden cabinetry, wet bar, and a walk-in pantry with antique farmhouse sink. The living room offers coffered ceilings, built-ins, and stone gas fireplace. Your luxurious primary wing provides direct access to your pool deck, and a fabulous ensuite bathroom with dual walk-in closets, walk-in shower, dual vanities, and garden tub. Both guest rooms include ensuite baths and large closets. Enjoy views of your horses from the lanai with outdoor grill, gas fireplace, and heated in-ground pool and spa—perfect for entertaining. *Home also has a whole-house Generac generator* The charming 2-stall (12x12) barn includes a tack/feed room, hay room, and equipment storage (convertible to foaling stall). Paddocks are fully-fenced with auto waterers and connection to internal trails. Enjoy your additional space with the extra land, or build on your adjoining homesite parcel as an investment opportunity. Bel-Lago offers lakes, trails, and a gatehouse—surrounded by 8,000+ acres of preservation. Enjoy serene Ocala living just minutes to shopping, 25 min to WEC, and 1.5 hrs to Orlando/Tampa. Call for your private tour today!
Zillow last checked: 8 hours ago
Listing updated: August 29, 2025 at 09:21am
Listed by:
Alair Boshela 336-403-5190,
Engel And Voelkers Ocala
Bought with:
Lake Sumter Member
Realtor Association of Lake Sumter Member
Source: Realtors Association of Citrus County,MLS#: 844628 Originating MLS: Realtors Association of Citrus County
Originating MLS: Realtors Association of Citrus County
Facts & features
Interior
Bedrooms & bathrooms
- Bedrooms: 3
- Bathrooms: 4
- Full bathrooms: 4
Heating
- Zoned
Cooling
- Zoned
Appliances
- Included: Some Propane Appliances, Built-In Oven, Dryer, Dishwasher, Electric Cooktop, Gas Cooktop, Disposal, Microwave, Refrigerator, Range Hood, Water Softener Owned, Washer
- Laundry: Laundry - Living Area
Features
- Wet Bar, Bookcases, Bathtub, Tray Ceiling(s), Coffered Ceiling(s), Dual Sinks, Eat-in Kitchen, Fireplace, Garden Tub/Roman Tub, Main Level Primary, Pantry, Stone Counters, Sitting Area in Primary, Separate Shower, Tub Shower, Walk-In Closet(s), Wood Cabinets, Window Treatments
- Flooring: Engineered Hardwood, Travertine
- Windows: Blinds
- Has fireplace: Yes
- Fireplace features: Gas
Interior area
- Total structure area: 5,708
- Total interior livable area: 3,883 sqft
Property
Parking
- Total spaces: 3
- Parking features: Attached, Driveway, Garage, Boat, Garage Door Opener, RV Access/Parking
- Attached garage spaces: 3
- Has uncovered spaces: Yes
Features
- Levels: One
- Stories: 1
- Exterior features: Barbecue, Sprinkler/Irrigation, Landscaping, Lighting, Outdoor Kitchen, Rain Gutters, Brick Driveway, Outdoor Grill
- Pool features: Concrete, Gas Heat, Heated, In Ground, Pool Equipment, Pool, Salt Water
- Has spa: Yes
- Spa features: In Ground
- Fencing: Wood
Lot
- Size: 9.25 Acres
- Features: Acreage, Cleared, Multiple lots
Details
- Additional structures: Barn(s), Garage(s), Storage, Workshop
- Additional parcels included: 4084900014, 4084901500, 4084900015
- Parcel number: 4084901400
- Zoning: Out of County
- Special conditions: Standard
- Other equipment: Generator
- Horse amenities: Riding Trail, Stable(s)
Construction
Type & style
- Home type: SingleFamily
- Architectural style: Mediterranean,One Story
- Property subtype: Single Family Residence
Materials
- Stone, Stucco
- Foundation: Block
- Roof: Tile
Condition
- New construction: No
- Year built: 2018
Utilities & green energy
- Sewer: Septic Tank
- Water: Well
- Utilities for property: Underground Utilities
Community & neighborhood
Security
- Security features: Gated Community
Community
- Community features: Street Lights, Gated
Location
- Region: Dunnellon
- Subdivision: Not on List
HOA & financial
HOA
- Has HOA: Yes
- HOA fee: $3,900 annually
- Services included: Association Management, Insurance, Reserve Fund, Trash
- Association name: Bosshardt Property Management
Other
Other facts
- Listing terms: Cash,Conventional
- Road surface type: Paved
Price history
| Date | Event | Price |
|---|---|---|
| 8/29/2025 | Sold | $2,300,000-8%$592/sqft |
Source: | ||
| 5/17/2025 | Contingent | $2,500,000$644/sqft |
Source: | ||
| 5/17/2025 | Pending sale | $2,500,000$644/sqft |
Source: | ||
| 4/2/2025 | Listed for sale | $2,500,000$644/sqft |
Source: | ||
Public tax history
| Year | Property taxes | Tax assessment |
|---|---|---|
| 2024 | $12,266 +2.2% | $805,185 +3% |
| 2023 | $11,997 +2.5% | $781,733 +3% |
| 2022 | $11,702 -0.3% | $758,964 +3% |
Find assessor info on the county website
Neighborhood: 34432
Nearby schools
GreatSchools rating
- 5/10Dunnellon Elementary SchoolGrades: PK-5Distance: 6.7 mi
- 4/10Dunnellon Middle SchoolGrades: 6-8Distance: 8.8 mi
- 2/10Dunnellon High SchoolGrades: 9-12Distance: 6.6 mi
Schools provided by the listing agent
- Elementary: Dunnellon Elementary
- Middle: Dunnellon Middle
- High: Dunnellon High
Source: Realtors Association of Citrus County. This data may not be complete. We recommend contacting the local school district to confirm school assignments for this home.
Get a cash offer in 3 minutes
Find out how much your home could sell for in as little as 3 minutes with a no-obligation cash offer.
Estimated market value
$2,309,300
Get a cash offer in 3 minutes
Find out how much your home could sell for in as little as 3 minutes with a no-obligation cash offer.
Estimated market value
$2,309,300
