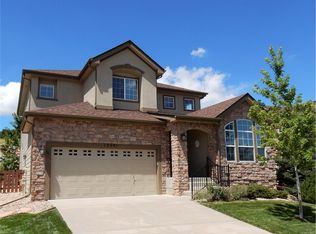Backs to Peaceful Open Space where deer, elk and other wildlife come to visit! Quiet cul-de-sac location with nearly a 1/4 acre lot. Ranch plan with 3 bedrooms on the main level and 2 more in the finished walkout basement. Walk into a beautiful OPEN entry and great room with vaulted ceilings, a stunning light fixture, plantation shutters, and lots of light. Wonderful, private, covered back deck looking over the open space. Upgraded kitchen including 42" cabinets, solid quartz countertops and newer stainless steel appliances. 3 beautiful, gas, stone fireplaces in the home with one in the dining area, one in the primary bedroom and a 3rd in the basement. Main floor primary suite with newly remodeled bath including an oversized, custom shower. Office, reading room, or nursery off the main floor primary bedroom with its own stone fireplace and built in storage (this room could also be converted into a huge primary walk-in closet). Exceptionally finished walkout basement includes a high end wet bar with custom lighting, a great room area, an exercise room or bonus room, another stone fireplace, and a wine closet. The fourth bedroom and another full bathroom are also in the basement. 3 car garage. 2 laundry rooms - one in the mud room off the garage and a 2nd laundry space in the basement. Newer furnace and water heater (2023). Low HOA fees! Community Pool!! Close to Daniels Gate hiking and biking trails.
This property is off market, which means it's not currently listed for sale or rent on Zillow. This may be different from what's available on other websites or public sources.
