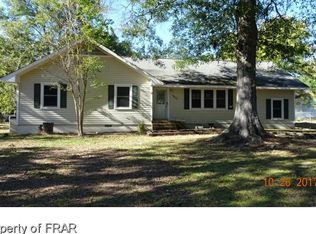Sold for $190,000 on 02/27/23
$190,000
12380 Barnes Bridge Road, Laurinburg, NC 28352
3beds
1,537sqft
Single Family Residence
Built in 1977
0.47 Acres Lot
$209,400 Zestimate®
$124/sqft
$1,234 Estimated rent
Home value
$209,400
$197,000 - $222,000
$1,234/mo
Zestimate® history
Loading...
Owner options
Explore your selling options
What's special
This beautiful brick ranch is move in ready. The brick archway adds so much charm. Home features 3 bedrooms, 2 full baths. Large living room is warm and cozy with a fireplace gas log insert.
The homes interior was painted in 2020. Windows were replaced in 2021.Water heater installed 12/2020. Washer & Dryer will convey, Master bathroom has been updated and offers a large tile shower. The paved driveway leads into a one car garage with remote access. The yard has a sprinkler system to take care of the fruit trees and lawn during the summer months. The back yard is fenced, and you will enjoy spending time on the back deck. Call today to schedule a showing.
Zillow last checked: 8 hours ago
Listing updated: February 27, 2023 at 02:47pm
Listed by:
Karen R Milligan 910-280-9220,
Weichert, Realtors Associated Group
Bought with:
Randy C McCall, 244129
Weichert, Realtors Associated Group
Source: Hive MLS,MLS#: 100366949 Originating MLS: Cape Fear Realtors MLS, Inc.
Originating MLS: Cape Fear Realtors MLS, Inc.
Facts & features
Interior
Bedrooms & bathrooms
- Bedrooms: 3
- Bathrooms: 2
- Full bathrooms: 2
Primary bedroom
- Dimensions: 16 x 12.1
Bedroom 2
- Level: First
- Dimensions: 11.9 x 11.6
Bedroom 3
- Dimensions: 12.11 x 11.6
Dining room
- Dimensions: 8.3 x 7.5
Family room
- Dimensions: 27.3 x 14.11
Kitchen
- Dimensions: 9.7 x 8.3
Heating
- Heat Pump, Electric
Cooling
- Heat Pump
Appliances
- Included: Electric Oven, Built-In Microwave, Refrigerator, Dishwasher
- Laundry: None
Features
- Master Downstairs, Bookcases, Ceiling Fan(s), Walk-in Shower, Blinds/Shades, Gas Log
- Flooring: Carpet, LVT/LVP
- Doors: Storm Door(s)
- Basement: None
- Attic: Pull Down Stairs
- Has fireplace: Yes
- Fireplace features: Gas Log
Interior area
- Total structure area: 1,537
- Total interior livable area: 1,537 sqft
Property
Parking
- Total spaces: 1
- Parking features: Garage Door Opener, Paved
Accessibility
- Accessibility features: None
Features
- Levels: One
- Stories: 1
- Patio & porch: Deck
- Exterior features: Gas Log, Storm Doors
- Pool features: None
- Fencing: Back Yard,Chain Link
- Waterfront features: None
Lot
- Size: 0.47 Acres
- Features: See Remarks
Details
- Parcel number: 010208 01007
- Zoning: R15
- Special conditions: Standard
Construction
Type & style
- Home type: SingleFamily
- Property subtype: Single Family Residence
Materials
- Brick, Vinyl Siding
- Foundation: Crawl Space
- Roof: Architectural Shingle
Condition
- New construction: No
- Year built: 1977
Utilities & green energy
- Water: Public
- Utilities for property: Water Available
Community & neighborhood
Security
- Security features: Fire Sprinkler System
Location
- Region: Laurinburg
- Subdivision: Not In Subdivision
Other
Other facts
- Listing agreement: Exclusive Right To Sell
- Listing terms: Cash,Conventional,FHA,USDA Loan,VA Loan
Price history
| Date | Event | Price |
|---|---|---|
| 2/27/2023 | Sold | $190,000+0.1%$124/sqft |
Source: | ||
| 2/2/2023 | Pending sale | $189,900$124/sqft |
Source: | ||
| 1/29/2023 | Listed for sale | $189,900$124/sqft |
Source: | ||
Public tax history
| Year | Property taxes | Tax assessment |
|---|---|---|
| 2025 | $614 | $104,290 |
| 2024 | $614 -43.5% | $104,290 |
| 2023 | $1,087 | $104,290 |
Find assessor info on the county website
Neighborhood: 28352
Nearby schools
GreatSchools rating
- 7/10South Johnson ElementaryGrades: PK-5Distance: 4.8 mi
- 4/10Spring Hill MiddleGrades: 6-8Distance: 13.5 mi
- 2/10Scotland High SchoolGrades: 9-12Distance: 5.2 mi

Get pre-qualified for a loan
At Zillow Home Loans, we can pre-qualify you in as little as 5 minutes with no impact to your credit score.An equal housing lender. NMLS #10287.
