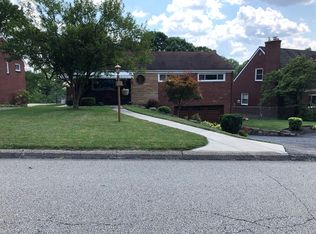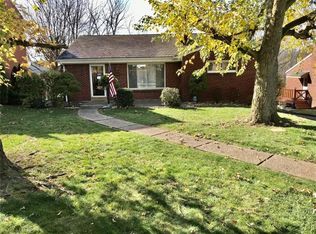Sold for $270,000
$270,000
1238 Varner Rd, Pittsburgh, PA 15227
3beds
--sqft
Single Family Residence
Built in 1953
0.28 Acres Lot
$270,100 Zestimate®
$--/sqft
$2,017 Estimated rent
Home value
$270,100
$251,000 - $289,000
$2,017/mo
Zestimate® history
Loading...
Owner options
Explore your selling options
What's special
Welcome to this charming level entry home. When you enter you feel the amazing warmth and features. Hardwood floors through out. The Living Room offers built-in book cases. The formal Dining Room is also accented by Corner Cabinets. The kitchen is equipped with an abundance of cabinets, granite counter tops, and Cherry wood flooring. The Master is located on the Main Level with a Full Bath. The Upper Level has Two additional Bedrooms, Cedar Closet and the second Full Bath. The lower level is huge and is ready for your personal touch also is a Pittsburgh Potty. JR beam construction. The storage space and closets are abundant. Great Location. This home shows pride of ownership.
Zillow last checked: 8 hours ago
Listing updated: May 13, 2025 at 03:11pm
Listed by:
Deborah Dattalo 412-561-7400,
HOWARD HANNA REAL ESTATE SERVICES
Bought with:
Emily Fraser, AB068700
PIATT SOTHEBY'S INTERNATIONAL REALTY
Source: WPMLS,MLS#: 1693536 Originating MLS: West Penn Multi-List
Originating MLS: West Penn Multi-List
Facts & features
Interior
Bedrooms & bathrooms
- Bedrooms: 3
- Bathrooms: 2
- Full bathrooms: 2
Primary bedroom
- Level: Main
- Dimensions: 13X11
Bedroom 2
- Level: Upper
- Dimensions: 21X13
Bedroom 3
- Level: Upper
- Dimensions: 17X12
Bonus room
- Level: Lower
- Dimensions: 26X24
Dining room
- Level: Main
- Dimensions: 14X11
Entry foyer
- Level: Main
- Dimensions: 17X05
Kitchen
- Level: Main
- Dimensions: 15X09
Living room
- Level: Main
- Dimensions: 17X14
Heating
- Forced Air, Gas
Cooling
- Central Air
Appliances
- Included: Some Gas Appliances, Dryer, Dishwasher, Refrigerator, Stove, Washer
- Laundry: In Basement
Features
- Window Treatments
- Flooring: Hardwood
- Windows: Window Treatments
- Basement: Full,Walk-Out Access
- Number of fireplaces: 1
Property
Parking
- Total spaces: 2
- Parking features: Built In
- Has attached garage: Yes
Features
- Levels: One and One Half
- Stories: 1
- Pool features: None
Lot
- Size: 0.28 Acres
- Dimensions: 98 x 126
Details
- Parcel number: 0247C00007000000
Construction
Type & style
- Home type: SingleFamily
- Architectural style: Colonial
- Property subtype: Single Family Residence
Materials
- Brick
- Roof: Tile
Condition
- Resale
- Year built: 1953
Utilities & green energy
- Sewer: Public Sewer
- Water: Public
Community & neighborhood
Location
- Region: Pittsburgh
Price history
| Date | Event | Price |
|---|---|---|
| 5/13/2025 | Sold | $270,000+1.9% |
Source: | ||
| 5/13/2025 | Pending sale | $265,000 |
Source: | ||
| 3/30/2025 | Contingent | $265,000 |
Source: | ||
| 3/26/2025 | Listed for sale | $265,000+108.7% |
Source: | ||
| 6/23/2011 | Sold | $127,000-9.2% |
Source: Public Record Report a problem | ||
Public tax history
| Year | Property taxes | Tax assessment |
|---|---|---|
| 2025 | $3,837 +9.6% | $104,500 |
| 2024 | $3,501 +608.2% | $104,500 |
| 2023 | $494 +0% | $104,500 |
Find assessor info on the county website
Neighborhood: 15227
Nearby schools
GreatSchools rating
- NAWhitehall Elementary SchoolGrades: 2-5Distance: 1.3 mi
- 6/10Baldwin Senior High SchoolGrades: 7-12Distance: 0.5 mi
- NAMcannulty El SchoolGrades: K-1Distance: 1.7 mi
Schools provided by the listing agent
- District: Baldwin/Whitehall
Source: WPMLS. This data may not be complete. We recommend contacting the local school district to confirm school assignments for this home.
Get pre-qualified for a loan
At Zillow Home Loans, we can pre-qualify you in as little as 5 minutes with no impact to your credit score.An equal housing lender. NMLS #10287.

