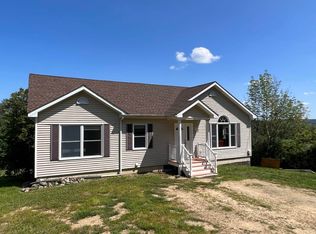Back on the Market-The last buyers loss is your gain!! This property is a great 1 level ranch located in the rolling hills of Pittsfield. It offers a beautiful hilltop view from the deck, where you can enjoy mornings and even watch the hot air balloon festival when they are in town. If you're looking for a property with acreage and space for gardening, this might be the perfect fit. The large cleared field provides ample opportunity for gardening and/or animals. The home itself is designed for one level living, catering to the needs of many individuals. With plenty of natural light, it creates a cozy atmosphere. The primary bedroom even has an en-suite. Additionally, the walk-out basement is ready for you to finish off, offering extra living space. If all of that didn't sell you on this being a great place to live, you also have the Over the Moon Farmstead Restaurant and Taproom just above you in the large farmhouse...Quick close possible!
This property is off market, which means it's not currently listed for sale or rent on Zillow. This may be different from what's available on other websites or public sources.
