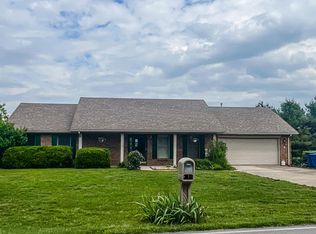Sold for $315,000
$315,000
1238 Thurman Rd, Somerset, KY 42503
4beds
3,366sqft
Single Family Residence
Built in 2003
0.25 Acres Lot
$336,900 Zestimate®
$94/sqft
$2,370 Estimated rent
Home value
$336,900
$320,000 - $354,000
$2,370/mo
Zestimate® history
Loading...
Owner options
Explore your selling options
What's special
This beautiful brick with nice curb appeal and circle drive is very conveniently located in the desirable area near Oak Hill Road. Close to all amenities Somerset has to offer and near great schools. This pretty brick was built in 2003 and has an open concept floor plan with 3 bedrooms including the master suite on the main level and a second full bath. A large deck awaits you for relaxing evenings just off the dining area. The open kitchen has ample storage with large island and the finished basement gives a big family an extra living area, a 4th bedroom, a full bathroom, nice sized laundry room and a two car garage. The living area opens up to a huge concrete patio perfect for grilling and entertaining. The fenced in backyard adds security for little ones and an adorable she shed for the lady of the house to have her own get-away. Priced to sell at $96 a square foot. Come take a look and say 'YES' to this address!
Zillow last checked: 8 hours ago
Listing updated: August 28, 2025 at 11:17am
Listed by:
Tina Clay 208-871-0742,
CENTURY 21 Advantage Realty
Bought with:
Drew Patton, 245767
Weichert Realtors Ford Brothers, Inc.
Source: Imagine MLS,MLS#: 23006134
Facts & features
Interior
Bedrooms & bathrooms
- Bedrooms: 4
- Bathrooms: 3
- Full bathrooms: 3
Primary bedroom
- Level: First
Bedroom 1
- Level: First
Bedroom 2
- Level: First
Bedroom 3
- Level: Lower
Bathroom 1
- Description: Full Bath
- Level: First
Bathroom 2
- Description: Full Bath
- Level: First
Bathroom 3
- Description: Full Bath
- Level: Lower
Dining room
- Level: First
Dining room
- Level: First
Kitchen
- Level: First
Living room
- Level: First
Living room
- Level: First
Living room
- Level: First
Heating
- Heat Pump
Cooling
- Electric
Appliances
- Included: Dishwasher, Microwave, Refrigerator, Range
- Laundry: Electric Dryer Hookup, Washer Hookup
Features
- Master Downstairs
- Flooring: Carpet, Hardwood, Tile
- Windows: Blinds
- Basement: Finished,Walk-Out Access
- Has fireplace: No
Interior area
- Total structure area: 3,366
- Total interior livable area: 3,366 sqft
- Finished area above ground: 1,683
- Finished area below ground: 1,683
Property
Parking
- Parking features: Attached Garage, Basement
- Has garage: Yes
Features
- Levels: One
- Patio & porch: Deck, Patio, Porch
- Fencing: Chain Link
- Has view: Yes
- View description: Neighborhood
Lot
- Size: 0.25 Acres
Details
- Additional structures: Shed(s)
- Parcel number: 0499134
Construction
Type & style
- Home type: SingleFamily
- Architectural style: Ranch
- Property subtype: Single Family Residence
Materials
- Brick Veneer
- Foundation: Concrete Perimeter
- Roof: Shingle
Condition
- New construction: No
- Year built: 2003
Utilities & green energy
- Sewer: Septic Tank
- Water: Public
- Utilities for property: Electricity Connected, Water Connected
Community & neighborhood
Location
- Region: Somerset
- Subdivision: Heritage Estates
Price history
| Date | Event | Price |
|---|---|---|
| 5/15/2023 | Sold | $315,000-3.1%$94/sqft |
Source: | ||
| 4/9/2023 | Contingent | $325,000$97/sqft |
Source: | ||
| 4/8/2023 | Listed for sale | $325,000+111%$97/sqft |
Source: | ||
| 11/20/2014 | Sold | $154,000-11.2%$46/sqft |
Source: | ||
| 9/19/2014 | Price change | $173,400-3.6%$52/sqft |
Source: Coldwell Banker Foster Real Estate #19647 Report a problem | ||
Public tax history
| Year | Property taxes | Tax assessment |
|---|---|---|
| 2023 | -- | $180,000 |
| 2022 | -- | $180,000 |
| 2021 | -- | $180,000 +16.9% |
Find assessor info on the county website
Neighborhood: 42503
Nearby schools
GreatSchools rating
- NAMemorial Education CenterGrades: PK-KDistance: 1.4 mi
- 7/10Southern Middle SchoolGrades: 6-8Distance: 2.7 mi
- 8/10Southwestern High SchoolGrades: 9-12Distance: 1.4 mi
Schools provided by the listing agent
- Elementary: Oakhill
- Middle: Southern
- High: Southwestern
Source: Imagine MLS. This data may not be complete. We recommend contacting the local school district to confirm school assignments for this home.
Get pre-qualified for a loan
At Zillow Home Loans, we can pre-qualify you in as little as 5 minutes with no impact to your credit score.An equal housing lender. NMLS #10287.
