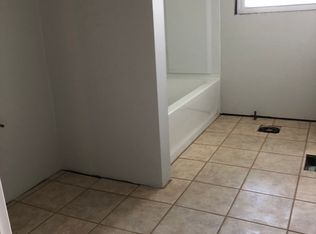Completely renovated cape cod is the next best thing to new construction! New windows,vinyl siding, insulation,sheathing,roof w/3 dimensional shingles, gutters, downspouts, soffit, fascia, outside french drains/tree removal/excavation/driveway, porches, & rear deck. Inside everything is new - 3 baths, 4 beds, kitchen w/white shaker cabinets, granite counters, ss appliance package & gorgeous hardwood floors. UL features a fantastic space for owner's suite or 4th bed/office/FR w/space to add an addtl bath/WIC/Sitting Area & more. LL offers GR w/wood burning, stone fireplace, tons of natural light & door to rear yard w/SPECTACULAR views! Finished laundry room offers 3/4 bath & access to utility rooms. Two additional basement rooms offer tons of opportunity f/addt'l living space - exercise room, addt'l bedroom space, media room, playroom, etc & gives access to oversized 3 car garage. Level 2 acres abuts farmlands and offers spectacular views from every angle. Nothing to do but unpack!
This property is off market, which means it's not currently listed for sale or rent on Zillow. This may be different from what's available on other websites or public sources.

