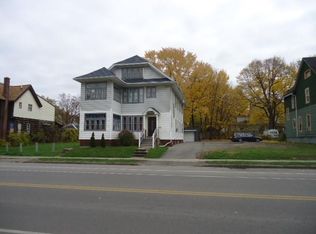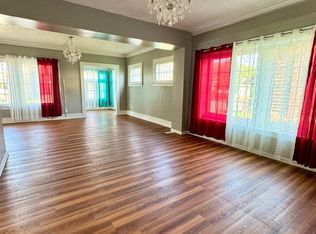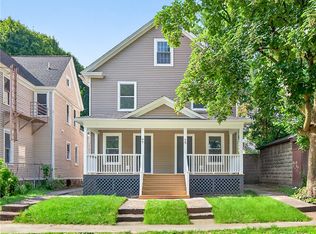Closed
$80,000
1238 Saint Paul St, Rochester, NY 14621
6beds
1,671sqft
Single Family Residence
Built in 1910
9,583.2 Square Feet Lot
$84,700 Zestimate®
$48/sqft
$2,301 Estimated rent
Maximize your home sale
Get more eyes on your listing so you can sell faster and for more.
Home value
$84,700
$78,000 - $92,000
$2,301/mo
Zestimate® history
Loading...
Owner options
Explore your selling options
What's special
Calling all investors & owner occupants! Here's your chance to own this massive 6 bedroom, 2 bathroom house located on a double lot in the 14621 neighborhood. Downstairs you'll find two bedrooms and a first floor bathroom and laundry. Upstairs is four good sized bedrooms, the primary suite features wood beamed ceilings and a loft space for storage and another full bathroom. Other updates and features include a front and side porch, four car garage, first floor bedrooms & bathroom, recently updated kitchen, hardwood floors, fresh paint throughout, first floor laundry hookups, glass block windows, HW Tank: 2021, Furnace: 8 Yrs Old. With a little TLC this will be a great investment for anyone to either add to their rental portfolio or to occupy themselves.
Zillow last checked: 8 hours ago
Listing updated: November 18, 2024 at 08:04am
Listed by:
Joseph Deleguardia 585-285-5585,
RE/MAX Realty Group,
Derek Pino 585-368-8306,
RE/MAX Realty Group
Bought with:
William Stapleton, 10401381722
Keller Williams Realty Greater Rochester
Source: NYSAMLSs,MLS#: R1558574 Originating MLS: Rochester
Originating MLS: Rochester
Facts & features
Interior
Bedrooms & bathrooms
- Bedrooms: 6
- Bathrooms: 2
- Full bathrooms: 2
- Main level bathrooms: 1
- Main level bedrooms: 2
Heating
- Gas, Forced Air
Appliances
- Included: Gas Water Heater, Refrigerator
- Laundry: Main Level
Features
- Cathedral Ceiling(s), Eat-in Kitchen, Separate/Formal Living Room, Bedroom on Main Level, Loft
- Flooring: Hardwood, Laminate, Varies
- Basement: Full
- Has fireplace: No
Interior area
- Total structure area: 1,671
- Total interior livable area: 1,671 sqft
Property
Parking
- Total spaces: 4
- Parking features: Detached, Garage, Driveway
- Garage spaces: 4
Features
- Patio & porch: Open, Porch
Lot
- Size: 9,583 sqft
- Dimensions: 80 x 120
- Features: Corner Lot, Near Public Transit, Residential Lot
Details
- Parcel number: 26140010528000020130010000
- Special conditions: Standard
Construction
Type & style
- Home type: SingleFamily
- Architectural style: Two Story
- Property subtype: Single Family Residence
Materials
- Vinyl Siding, Copper Plumbing, PEX Plumbing
- Foundation: Block
- Roof: Asphalt,Shingle
Condition
- Resale
- Year built: 1910
Utilities & green energy
- Electric: Circuit Breakers
- Sewer: Connected
- Water: Connected, Public
- Utilities for property: Cable Available, High Speed Internet Available, Sewer Connected, Water Connected
Community & neighborhood
Location
- Region: Rochester
- Subdivision: Rochester Cooperative Bld
Other
Other facts
- Listing terms: Cash,Conventional
Price history
| Date | Event | Price |
|---|---|---|
| 11/15/2024 | Sold | $80,000+0.1%$48/sqft |
Source: | ||
| 9/19/2024 | Pending sale | $79,900$48/sqft |
Source: | ||
| 8/28/2024 | Listed for sale | $79,900+1802.4%$48/sqft |
Source: | ||
| 7/22/2015 | Sold | $4,200-75.3%$3/sqft |
Source: Public Record Report a problem | ||
| 5/23/2005 | Sold | $17,000$10/sqft |
Source: Public Record Report a problem | ||
Public tax history
| Year | Property taxes | Tax assessment |
|---|---|---|
| 2024 | -- | $45,000 +28.6% |
| 2023 | -- | $35,000 |
| 2022 | -- | $35,000 |
Find assessor info on the county website
Neighborhood: 14621
Nearby schools
GreatSchools rating
- 2/10School 8 Roberto ClementeGrades: PK-8Distance: 0.1 mi
- 3/10School 58 World Of Inquiry SchoolGrades: PK-12Distance: 1.9 mi
- 3/10School 54 Flower City Community SchoolGrades: PK-6Distance: 1 mi
Schools provided by the listing agent
- District: Rochester
Source: NYSAMLSs. This data may not be complete. We recommend contacting the local school district to confirm school assignments for this home.


