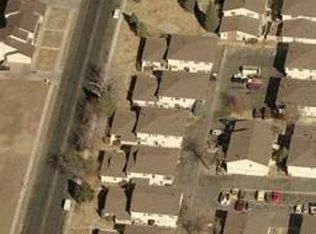Updated...Updated...Updated! This end unit townhouse is ready for you! There is brand new wood laminate flooring throughout the home as well as new paint! New windows to keep out the cold! Summer heat won't be a problem with the brand new air conditioning! The large living room has plenty of space for entertaining...that sectional will fit with room to spare! The kitchen has brand new stainless steel appliances with wonderful white, gray and black granite countertops and white tile backsplash above the new white cabinets. Bring over the guest because they can fit around the table in the spacious dining room. Huge is the best word to describe the master bedroom which has two closets that are nearly an entire wall. The master bathroom is perfect with new white cabinets and new wood laminate flooring. There is also new brush nickel lights and faucets and new enclosure for the shower. You still have two additional bedrooms and the updated hall bathroom. The patio has a 6 foot privacy fence and brand new sliding glass door. There is a shared garage and a storage closet in the garage. Close to everything you need from this home...I-225, I-70, Fitzsimmon, Buckley AFB. Come take a look!
This property is off market, which means it's not currently listed for sale or rent on Zillow. This may be different from what's available on other websites or public sources.
