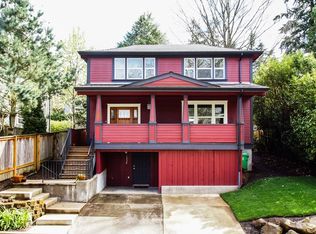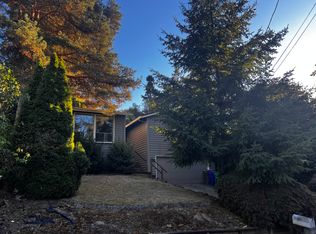Beautifully renovated home near downtown, in South Burlingame, bordering Burlingame park. 4 Bedroom, 2 bath, plus bonus room and fully finished basement. High efficiency heating. Fully renovated, new windows, new roof, new framing, new windows, new flooring, new baths, new kitchen, new wrap around covered lit front porch. Excellent neighborhood. Quiet street, view of park from front porch. Porch function can accommodate a huge number of guests for entertaining while all being a part of the party, "infinity lawn". 12' ceilings, open living concept. Master retreat on own level with huge walk in closet and custom built-ins, huge bath with his/her vanities, and walk in shower with seat. This property is absolutely designer quality with the buyer in mind. No spared expenses on this property. Plenty of parking off street and on street, invite all your friends and family. Come see, Hurry this wont last. Neighborhood Description Tight nit, quiet, friendly, Walk score is good, biking is excellent.
This property is off market, which means it's not currently listed for sale or rent on Zillow. This may be different from what's available on other websites or public sources.

