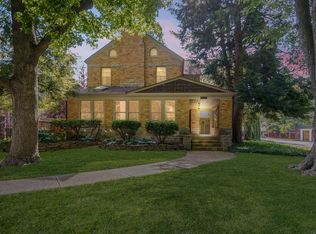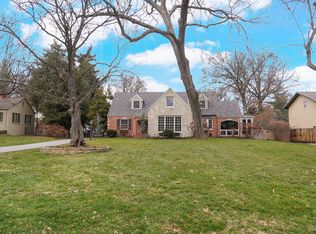Gorgeous 3 bedroom, 3.5 bath home with extremely versatile floor plan. Features multiple living areas, 3 fireplaces, office space, formal dining, kitchen w/Subzero refrigerator, stainless steel Bosch appliances, granite counters, double ovens & plenty of cabinet space! Upstairs you'll find the huge master suite w/his & her vanities, jetted tub, walk-in shower, large walk-in closet & two usable balconies! There are 2 additional bedrooms, bathroom & stairs to the floored attic as well! Basement has more living space, utility room & lots of storage space. Property also boasts an in-ground pool, stamped concrete patio, extensive landscaping, irrigation system, detached 2 car garage w/loft above, circle drive & amazing curb appeal! Home was built by Springfield architect Carl Bissman.
This property is off market, which means it's not currently listed for sale or rent on Zillow. This may be different from what's available on other websites or public sources.

