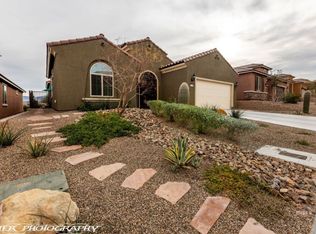SID WILL BE PAID OFF AT CLOSE OF ESCROW. Located on the 13th Tee Box of the Conestoga Golf Course in the Wishing Well Subdivision....definitely a PREMIUM LOCATION in Sun City. It is all about the location....your backyard has palms, shrubs, trees, grass, rocks and boulders. South facing views of the mountains are yours for your own covered back patio. Year round outdoor enjoyment is possible from the southern orientation of this backyard. This home has an "EXTENDED 2 car garage has it's own A/C unit"... Beautiful Preserve Model Floor Plan, 2 bedrooms, 2 Bathrooms with a Den. Den could be made into a 3rd bedroom or use as a craft room. The living room has built-in cabinets with a sink and bar fridge. The kitchen has beautiful granite granite tops with a raised breakfast bar and a large center island food preparation area. Master Bathroom has a tiled walk-in shower that is luxurious. Master bedroom has views out over the golf course. New water softener. R/O system. The HOA allows access to the clubhouse, indoor and outdoor swimming pools, outdoor spa, showers, gym, indoor track and weight room. NO WAITING FOR A HOME TO BE BUILT....THIS HOME IS READY !!!!
This property is off market, which means it's not currently listed for sale or rent on Zillow. This may be different from what's available on other websites or public sources.

