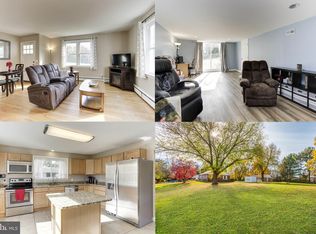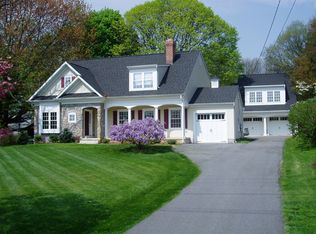Sold for $670,000
$670,000
1238 Morgan Station Rd, Woodbine, MD 21797
5beds
2,286sqft
Single Family Residence
Built in 1954
1.92 Acres Lot
$666,700 Zestimate®
$293/sqft
$3,410 Estimated rent
Home value
$666,700
$633,000 - $700,000
$3,410/mo
Zestimate® history
Loading...
Owner options
Explore your selling options
What's special
🏡 FINAL Price Adjustment for Quick Sale ! 📍 Prime Location. Move-In Ready. Thoughtfully Updated. ✅ Brand-new roof ✅ New furnace ✅ Renovated kitchen with quartz countertops + new stainless appliances ✅ Finished basement with 2 bedrooms, full bath, laundry & workshop ✅ Detached 3-car garage with hydraulic lift ✅ Huge metal outbuilding tucked away from the home ✅ Zoned residential with flexible use options ✅ Nearly 2 acres backing to scenic farmland ✅ Sought-after schools: Lisbon Elem., Glenwood Middle, Glenelg High Welcome to your next chapter in Woodbine. This beautifully updated 5-bedroom, 3-bath home offers over 2,286 sq ft of comfortable living space, blending quality upgrades with room to grow. From the gleaming wood floors to the open-concept kitchen with quartz counters and modern lighting, every detail has been thoughtfully refreshed since the home’s purchase. The fully finished lower level includes a flexible layout perfect for guests, multigenerational living, or a teen suite, complete with its own laundry and private entrance. Outside, enjoy peace and privacy on nearly 2 acres of open land. A spacious 3-car garage (with lift) and oversized metal outbuilding offer ample storage or hobby space, ideal for personal use or future projects, all without intruding on daily home life. 💰 Recently appraised at $780,000, this home offers instant equity and a rare opportunity to live in one of Howard County’s most desirable areas – just minutes to Routes 70, 32 & 97.
Zillow last checked: 8 hours ago
Listing updated: October 01, 2025 at 08:39am
Listed by:
Raul Arrunategui Chavez 443-225-8748,
Taylor Properties
Bought with:
Ashley Mulloy, 5010407
Freedom Realty LLC
Source: Bright MLS,MLS#: MDHW2055194
Facts & features
Interior
Bedrooms & bathrooms
- Bedrooms: 5
- Bathrooms: 3
- Full bathrooms: 2
- 1/2 bathrooms: 1
- Main level bathrooms: 2
- Main level bedrooms: 3
Basement
- Description: Percent Finished: 85.0
- Area: 280
Heating
- Central, Radiator, Electric, Propane
Cooling
- Central Air, Electric
Appliances
- Included: Microwave, Dishwasher, Disposal, Washer, Dryer, Refrigerator, Cooktop, Stainless Steel Appliance(s), Electric Water Heater
Features
- Flooring: Hardwood, Laminate, Carpet
- Basement: Partially Finished
- Number of fireplaces: 2
Interior area
- Total structure area: 2,566
- Total interior livable area: 2,286 sqft
- Finished area above ground: 2,286
- Finished area below ground: 0
Property
Parking
- Total spaces: 3
- Parking features: Garage Faces Front, Asphalt, Detached
- Garage spaces: 3
- Has uncovered spaces: Yes
- Details: Garage Sqft: 1092
Accessibility
- Accessibility features: Other
Features
- Levels: Two
- Stories: 2
- Pool features: None
Lot
- Size: 1.92 Acres
Details
- Additional structures: Above Grade, Below Grade
- Parcel number: 1404313275
- Zoning: RCDEO
- Special conditions: Standard
Construction
Type & style
- Home type: SingleFamily
- Architectural style: Colonial
- Property subtype: Single Family Residence
Materials
- Brick
- Foundation: Block
- Roof: Architectural Shingle
Condition
- New construction: No
- Year built: 1954
Utilities & green energy
- Sewer: Private Septic Tank
- Water: Well
Community & neighborhood
Location
- Region: Woodbine
- Subdivision: None Available
Other
Other facts
- Listing agreement: Exclusive Agency
- Listing terms: Conventional,FHA,Cash,VA Loan,Other
- Ownership: Fee Simple
Price history
| Date | Event | Price |
|---|---|---|
| 9/24/2025 | Sold | $670,000-1.3%$293/sqft |
Source: | ||
| 9/12/2025 | Contingent | $678,900$297/sqft |
Source: | ||
| 9/6/2025 | Price change | $678,900-3%$297/sqft |
Source: | ||
| 8/14/2025 | Price change | $699,900-3.3%$306/sqft |
Source: | ||
| 7/17/2025 | Price change | $723,900-3.5%$317/sqft |
Source: | ||
Public tax history
| Year | Property taxes | Tax assessment |
|---|---|---|
| 2025 | -- | $542,100 +11.3% |
| 2024 | $5,486 +12.7% | $487,200 +12.7% |
| 2023 | $4,868 +14.5% | $432,300 +14.5% |
Find assessor info on the county website
Neighborhood: Lisbon
Nearby schools
GreatSchools rating
- 9/10Lisbon Elementary SchoolGrades: K-5Distance: 1.1 mi
- 9/10Glenwood Middle SchoolGrades: 6-8Distance: 3 mi
- 10/10Glenelg High SchoolGrades: 9-12Distance: 4.9 mi
Schools provided by the listing agent
- District: Howard County Public School System
Source: Bright MLS. This data may not be complete. We recommend contacting the local school district to confirm school assignments for this home.
Get a cash offer in 3 minutes
Find out how much your home could sell for in as little as 3 minutes with a no-obligation cash offer.
Estimated market value$666,700
Get a cash offer in 3 minutes
Find out how much your home could sell for in as little as 3 minutes with a no-obligation cash offer.
Estimated market value
$666,700

