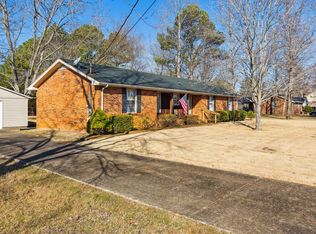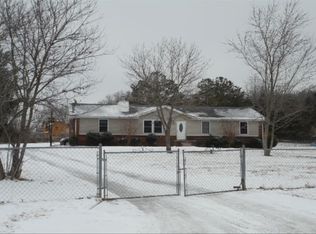Closed
$420,000
1238 Mires Rd, Mount Juliet, TN 37122
3beds
1,535sqft
Single Family Residence, Residential
Built in 1984
3.98 Acres Lot
$476,300 Zestimate®
$274/sqft
$2,258 Estimated rent
Home value
$476,300
$452,000 - $500,000
$2,258/mo
Zestimate® history
Loading...
Owner options
Explore your selling options
What's special
Motivated seller! This mini-farm has been the perfect place to raise a family, horses, goats, chickens, ducks, etc! The pasture is ready to be fenced again for your animals to enjoy! Beautiful, level FOUR acres in Wilson County! Gladeville school zones! No HOA! This property is perfect for any investor looking for an opportunity to renovate this 3 bedroom, 2 bath house with bonus room and converted garage. So much character and charm! This place is ready for you to make it your own. This would make a great opportunity for a mini farm--Bring your own livestock and chickens. So much value just in the well manicured land and the location. It is in need of several repairs. Sale is contingent on the seller finding suitable housing. Open to inspections-just being sold AS-IS. WELCOME HOME TO GLADEVILLE, TN!
Zillow last checked: 8 hours ago
Listing updated: November 14, 2024 at 04:41am
Listing Provided by:
Logan LaFevers 615-477-4373,
RE/MAX Carriage House,
Lauren LaFevers-Flatt 615-477-4374,
RE/MAX Carriage House
Bought with:
Rachel Cook, 297313
Elam Real Estate
Source: RealTracs MLS as distributed by MLS GRID,MLS#: 2697466
Facts & features
Interior
Bedrooms & bathrooms
- Bedrooms: 3
- Bathrooms: 2
- Full bathrooms: 2
Heating
- Central
Cooling
- Central Air
Appliances
- Included: Built-In Electric Oven, Built-In Electric Range
Features
- Pantry, Storage
- Flooring: Carpet, Wood, Laminate
- Basement: Crawl Space
- Has fireplace: No
Interior area
- Total structure area: 1,535
- Total interior livable area: 1,535 sqft
- Finished area above ground: 1,535
Property
Features
- Levels: One
- Stories: 2
- Patio & porch: Deck, Covered, Porch
- Fencing: Partial
Lot
- Size: 3.98 Acres
- Features: Cleared, Level, Private
Details
- Parcel number: 120D B 01000 000
- Special conditions: Standard
Construction
Type & style
- Home type: SingleFamily
- Property subtype: Single Family Residence, Residential
Materials
- Log, Wood Siding
Condition
- New construction: No
- Year built: 1984
Utilities & green energy
- Sewer: Septic Tank
- Water: Public
- Utilities for property: Water Available
Community & neighborhood
Location
- Region: Mount Juliet
Price history
| Date | Event | Price |
|---|---|---|
| 8/20/2025 | Listing removed | $489,900$319/sqft |
Source: | ||
| 7/1/2025 | Price change | $489,900-10.9%$319/sqft |
Source: | ||
| 6/24/2025 | Listed for sale | $549,900+12.2%$358/sqft |
Source: | ||
| 3/28/2025 | Listing removed | $489,900$319/sqft |
Source: | ||
| 2/20/2025 | Contingent | $489,900$319/sqft |
Source: | ||
Public tax history
| Year | Property taxes | Tax assessment |
|---|---|---|
| 2024 | $1,803 | $94,450 |
| 2023 | $1,803 | $94,450 |
| 2022 | $1,803 | $94,450 |
Find assessor info on the county website
Neighborhood: 37122
Nearby schools
GreatSchools rating
- 8/10Gladeville Elementary SchoolGrades: PK-5Distance: 3.6 mi
- 8/10Gladeville Middle SchoolGrades: 6-8Distance: 3.1 mi
- 7/10Wilson Central High SchoolGrades: 9-12Distance: 5.4 mi
Schools provided by the listing agent
- Elementary: Gladeville Elementary
- Middle: Gladeville Middle School
- High: Wilson Central High School
Source: RealTracs MLS as distributed by MLS GRID. This data may not be complete. We recommend contacting the local school district to confirm school assignments for this home.
Get a cash offer in 3 minutes
Find out how much your home could sell for in as little as 3 minutes with a no-obligation cash offer.
Estimated market value
$476,300
Get a cash offer in 3 minutes
Find out how much your home could sell for in as little as 3 minutes with a no-obligation cash offer.
Estimated market value
$476,300

