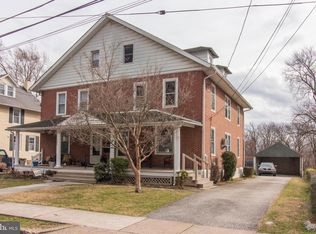WOW ~ A truly exceptional property! Step back into the past in this circa 1915, 4 BR, 1.5 BA gem, boasting old-world architectural details, character & charm! This extraordinary home awaits a new family looking to create happy memories! A serene, shaded front porch w/center entrance bids a warm welcome. The LR is highlighted with an embellished ceiling, handsome brick Fireplace w/carved oak mantel & chestnut-wood bookcase. Enjoy old-fashioned family get-togethers in the formal DR w/crown moldings, center medallion & quaint plate-rail to showcase your collectibles. The Butler's Pantry lends an air of distinction w/original farm sink & solid maple parquet floor. The neat galley Kitchen w/oak cabinetry, gas range, built-in DW also includes an attractive lighted oak corner-cupboard. Enjoy casual dining in the sunny Breakfast Rm w/nearby Powder Rm. The expanded 2nd Fl features vintage doors including an oak pocket door, a large MBR w/windowed walk-in closet, 2nd BR w/spacious closets & an updated Hall Bath. The 3rd BR is now used as a Music Rm/Office/Study that offers a quiet haven. Your window garden will thrive in this multi-duty rm w/sunny southern exposure where you can enjoy the beauty of each season. The 3rd Fl holds a teen-dream BR with built-in oak storage & airy triple windows. There is expansive knee wall storage on both sides of the upper hall. The full Basement is clean & dry for abundant storage, w/laundry hook-up & double sink. It offers a separate workshop/craft area. The gently sloping lot has space for play, pets or gardening & includes a detached 1-car Garage conversion to workshop w/partial basement. The fenced backyard borders Township maintained Veterans Park for added recreational use! Highlights include distinctive use of rare chestnut millwork, built-in bookcases & cabinetry, replacement windows t/o, many w/natural-grain trim, recently updated 150 amp electrical, efficient 1st Fl. ductless Mini-Split A/C system + window A/C units for all 2nd & 3rd Fl. rms. & ample driveway w/off-street parking for multiple vehicles. Vibrant location in the heart of Havertown, perfect for a family looking for a wonderful sense of community! Enjoy award-winning Haverford schools, outstanding parks & recreation, including the contemporary Haverford CREC facility. Walk to district Schools, local Library, the Skatium & state-of-the-art YMCA. Awaiting your personal style, don't miss out on the chance to make this unique American Foursquare home your own
This property is off market, which means it's not currently listed for sale or rent on Zillow. This may be different from what's available on other websites or public sources.
