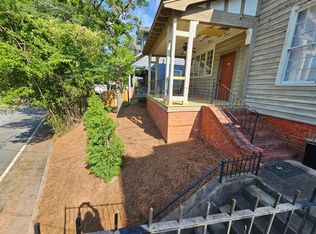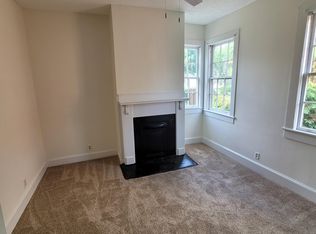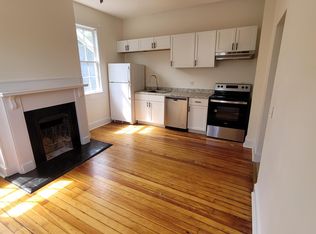Designed by the esteemed architect Neel Reid, this 4BR / 4.5 bath home has gleaming hardwood floors, beautiful built-in cabinets throughout and soaring ceilings on every level, all topped off with a slate roof. The third floor loft can be accessed by either the spiral staircase or the elevator! Large windows in the sunroom make for a bright office with plenty of light. The HVAC is only 4 yrs old and the fridge, washing machine and dryer will remain. Schedule your appointment today!
This property is off market, which means it's not currently listed for sale or rent on Zillow. This may be different from what's available on other websites or public sources.



