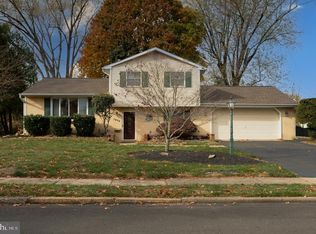Sold for $480,000
$480,000
1238 Irma Rd, Warminster, PA 18974
4beds
1,700sqft
Single Family Residence
Built in 1961
0.32 Acres Lot
$529,900 Zestimate®
$282/sqft
$2,971 Estimated rent
Home value
$529,900
$503,000 - $556,000
$2,971/mo
Zestimate® history
Loading...
Owner options
Explore your selling options
What's special
Completely remodeled 4 BR, 1.5 BA partial brick front split level in Hartsville Park! Entry level offers large Foyer with vinyl plank flooring, access to an updated Powder room, 4th Bedroom with new wall-to-wall carpet & chair rail & large Family room with new wall-to-wall carpet, chair rail & slider to 3 season room with vaulted ceiling overlooking the rear yard. Oak stairs with painted risers lead from Foyer to the spacious Living room with a large bow window welcoming in the sunshine & freshly refinished stained white oak hardwood floors that continue through the Dining room. The Dining room opens to the Kitchen offering maple cabinetry, a breakfast bar with pendant lighting, an electric Cerran top range with a built-in overhead microwave, recessed lighting & stainless steel dishwasher. Steps in the Kitchen lead to the Family room below. The upper level offers three nice-sized bedrooms all with hardwood flooring & updated full hall bath with large vanity with a marble top, and a new cast iron tub/shower combination with ceramic tile walls & floor. Large, fenced rear yard with storage shed. Full unfinished basement with laundry area Ner Central Air and Gas heat,New windows Throughout most of house new doors and trim T/O Freshly painted HArdwood floors throughout main and upper level professionally stained and refinished
Zillow last checked: 8 hours ago
Listing updated: March 28, 2023 at 05:02pm
Listed by:
Brandon Spognardi 267-987-5470,
RE/MAX Signature,
Co-Listing Agent: John Spognardi 215-431-8282,
RE/MAX Signature
Bought with:
Joanie Barber
RE/MAX ONE Realty
Source: Bright MLS,MLS#: PABU2043106
Facts & features
Interior
Bedrooms & bathrooms
- Bedrooms: 4
- Bathrooms: 2
- Full bathrooms: 1
- 1/2 bathrooms: 1
Basement
- Area: 600
Heating
- Forced Air, Natural Gas
Cooling
- Central Air, Electric
Appliances
- Included: Microwave, Dishwasher, Oven/Range - Electric, Gas Water Heater
Features
- Breakfast Area, Chair Railings, Entry Level Bedroom, Floor Plan - Traditional, Formal/Separate Dining Room, Recessed Lighting, Bathroom - Tub Shower
- Flooring: Carpet, Wood
- Doors: Sliding Glass
- Windows: Double Pane Windows, Energy Efficient, Bay/Bow
- Basement: Unfinished
- Has fireplace: No
Interior area
- Total structure area: 4,000
- Total interior livable area: 1,700 sqft
- Finished area above ground: 1,700
- Finished area below ground: 0
Property
Parking
- Total spaces: 2
- Parking features: Driveway
- Uncovered spaces: 2
Accessibility
- Accessibility features: 2+ Access Exits
Features
- Levels: Multi/Split,Three
- Stories: 3
- Patio & porch: Enclosed
- Pool features: None
- Fencing: Back Yard
Lot
- Size: 0.32 Acres
- Dimensions: 75.00 x 183.00
Details
- Additional structures: Above Grade, Below Grade
- Parcel number: 49037067
- Zoning: R2
- Special conditions: Standard
Construction
Type & style
- Home type: SingleFamily
- Property subtype: Single Family Residence
Materials
- Frame
- Foundation: Concrete Perimeter
- Roof: Architectural Shingle
Condition
- Excellent,Very Good
- New construction: No
- Year built: 1961
Utilities & green energy
- Sewer: Public Sewer
- Water: Public
- Utilities for property: Cable Connected, Cable
Community & neighborhood
Location
- Region: Warminster
- Subdivision: Hartsville Park
- Municipality: WARMINSTER TWP
Other
Other facts
- Listing agreement: Exclusive Right To Sell
- Ownership: Fee Simple
Price history
| Date | Event | Price |
|---|---|---|
| 3/28/2023 | Sold | $480,000+0%$282/sqft |
Source: | ||
| 2/9/2023 | Contingent | $479,900$282/sqft |
Source: | ||
| 2/5/2023 | Listed for sale | $479,900$282/sqft |
Source: | ||
Public tax history
| Year | Property taxes | Tax assessment |
|---|---|---|
| 2025 | $4,925 +6.6% | $22,600 +6.6% |
| 2024 | $4,620 +6.5% | $21,200 |
| 2023 | $4,337 +2.2% | $21,200 |
Find assessor info on the county website
Neighborhood: 18974
Nearby schools
GreatSchools rating
- 6/10Willow Dale El SchoolGrades: K-5Distance: 0.9 mi
- 7/10Log College Middle SchoolGrades: 6-8Distance: 0.7 mi
- 6/10William Tennent High SchoolGrades: 9-12Distance: 3.5 mi
Schools provided by the listing agent
- District: Centennial
Source: Bright MLS. This data may not be complete. We recommend contacting the local school district to confirm school assignments for this home.
Get a cash offer in 3 minutes
Find out how much your home could sell for in as little as 3 minutes with a no-obligation cash offer.
Estimated market value$529,900
Get a cash offer in 3 minutes
Find out how much your home could sell for in as little as 3 minutes with a no-obligation cash offer.
Estimated market value
$529,900
