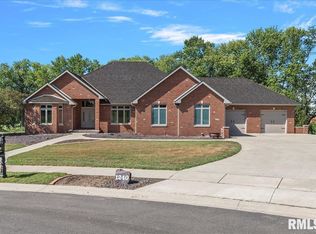Transformation at it's finest! Elegance mixed with today's desired decor. You will love the views of the golf course - 17th Tee Box - while enjoying the updates that have been done in the past 3 years. This open floor plan is perfect for entertaining inside & out. Large upper deck & lower level patio lets you relax while taking in the serene views of the golf course. Inside you'll find engineered hardwood flooring in the living area, updated kitchen with some newer appliances, back splash & Butcher-block counter top on the island. 3 car attached garage offers access to electric car charging. This home is located close to Sherman's newest park, approx 15 minutes to the local hospitals and easy access to I-55.
This property is off market, which means it's not currently listed for sale or rent on Zillow. This may be different from what's available on other websites or public sources.

