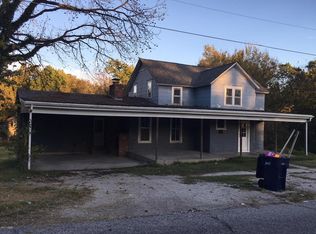Beautiful home in Baxter Springs, KS. Loads of curb appeal, situated on a corner lot. 3 bedrooms 1.5 bathrooms, Original wood floors and built-ins. Large laundry room. Fenced back yard with plenty of shade. Call today to view this wonderful offering
This property is off market, which means it's not currently listed for sale or rent on Zillow. This may be different from what's available on other websites or public sources.

