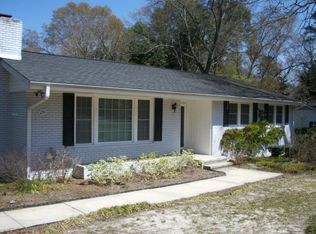Brick beauty! 1965 sq ft heated/cooled plus additional 430 sq ft bonus room could add heat/air to for 2395 sq ft of living space! 3 bedrooms plus den/office and bonus room, 2 full baths! Living room with gorgeous hardwood floor, wood burning fireplace & newer double pane energy efficient windows! Living room opens up wonderfully to dining room! Huge kitchen with room for an island...renovate & make it your own! Den or office! Owners suite with ceiling fan, 2 closets & private bathroom! Two additional spacious bedrooms with ceiling fans! Spare hall bath with updated double sink vanity & tile floor! Plus bonus room with another fireplace! Above ground pool with newer liner & pump...great for those warm summers for the kids! Storage building stays! 1 car garage with utility sink! Roof replaced 2014 & added gutters! Great Aiken location! Hurry to grab this great buy!
This property is off market, which means it's not currently listed for sale or rent on Zillow. This may be different from what's available on other websites or public sources.

