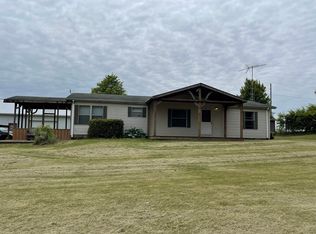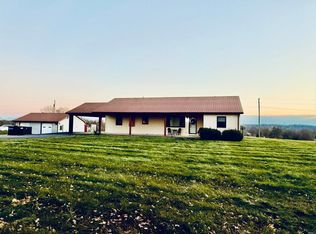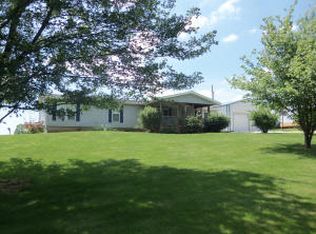Sold
$311,000
1238 Erie Church Rd, Bedford, IN 47421
4beds
2,404sqft
Residential, Single Family Residence
Built in 1992
1 Acres Lot
$329,300 Zestimate®
$129/sqft
$1,979 Estimated rent
Home value
$329,300
$313,000 - $346,000
$1,979/mo
Zestimate® history
Loading...
Owner options
Explore your selling options
What's special
Enchanting, modern farmhouse in the county. Take off your shoes and stroll through the back yard. This 4 bedroom, 2 full bath home offers plenty of room and hardwood throughout. The dining room and kitchen flow into a bright sunroom with access to the backyard and stone patio. Granite counter tops in the updated kitchen with all the counter space you need for dinner or Holiday baking. The walk-in pantry has plenty of cabinet space with a custom doggie door leading to the fenced back yard. But wait, there's more! Extra-large laundry room, workshop space in the 2-car garage (with a storm shelter) leaves room for a man-cave. Schedule a showing now!-Accepting Back up Offers.
Zillow last checked: 8 hours ago
Listing updated: September 01, 2023 at 07:08am
Listing Provided by:
Nicole Stanley 765-720-2657,
RE/MAX Cornerstone,
Tyler Cox,
RE/MAX Cornerstone
Bought with:
Non-BLC Member
MIBOR REALTOR® Association
Source: MIBOR as distributed by MLS GRID,MLS#: 21931947
Facts & features
Interior
Bedrooms & bathrooms
- Bedrooms: 4
- Bathrooms: 2
- Full bathrooms: 2
- Main level bathrooms: 1
- Main level bedrooms: 2
Primary bedroom
- Features: Engineered Hardwood
- Level: Main
- Area: 168 Square Feet
- Dimensions: 14x12
Bedroom 2
- Features: Engineered Hardwood
- Level: Main
- Area: 168 Square Feet
- Dimensions: 14x12
Bedroom 3
- Features: Engineered Hardwood
- Level: Upper
- Area: 168 Square Feet
- Dimensions: 14x12
Bedroom 4
- Features: Engineered Hardwood
- Level: Upper
- Area: 143 Square Feet
- Dimensions: 13x11
Bonus room
- Features: Engineered Hardwood
- Level: Main
- Area: 168 Square Feet
- Dimensions: 14x12
Dining room
- Features: Engineered Hardwood
- Level: Main
- Area: 99 Square Feet
- Dimensions: 11x9
Kitchen
- Features: Laminate
- Level: Main
- Area: 121 Square Feet
- Dimensions: 11x11
Living room
- Features: Engineered Hardwood
- Level: Main
- Area: 256 Square Feet
- Dimensions: 16x16
Heating
- Forced Air, Heat Pump
Cooling
- Has cooling: Yes
Appliances
- Included: Dishwasher, Electric Water Heater, Kitchen Exhaust, MicroHood, Electric Oven, Refrigerator
- Laundry: Connections All, Laundry Room, Main Level
Features
- Attic Pull Down Stairs, High Ceilings, Ceiling Fan(s), Hardwood Floors, High Speed Internet, Pantry, Walk-In Closet(s)
- Flooring: Hardwood
- Windows: Windows Vinyl
- Has basement: No
- Attic: Pull Down Stairs
Interior area
- Total structure area: 2,404
- Total interior livable area: 2,404 sqft
- Finished area below ground: 0
Property
Parking
- Total spaces: 2
- Parking features: Attached
- Attached garage spaces: 2
Features
- Levels: One and One Half
- Stories: 1
- Patio & porch: Covered
Lot
- Size: 1 Acres
- Features: Fence Full Rear
Details
- Additional structures: Storage
- Parcel number: 470710400042000009
- Special conditions: None
- Other equipment: Satellite Dish Paid
Construction
Type & style
- Home type: SingleFamily
- Architectural style: Cape Cod
- Property subtype: Residential, Single Family Residence
Materials
- Vinyl Siding
- Foundation: Block
Condition
- Updated/Remodeled
- New construction: No
- Year built: 1992
Utilities & green energy
- Electric: 200+ Amp Service
- Sewer: Septic Tank
- Water: Municipal/City
- Utilities for property: Electricity Connected, Water Connected
Community & neighborhood
Location
- Region: Bedford
- Subdivision: No Subdivision
Price history
| Date | Event | Price |
|---|---|---|
| 8/31/2023 | Sold | $311,000+2%$129/sqft |
Source: | ||
| 8/23/2023 | Pending sale | $305,000 |
Source: | ||
| 8/8/2023 | Listed for sale | $305,000 |
Source: | ||
| 8/2/2023 | Pending sale | $305,000 |
Source: | ||
| 7/25/2023 | Price change | $305,000-2.9%$127/sqft |
Source: | ||
Public tax history
| Year | Property taxes | Tax assessment |
|---|---|---|
| 2024 | $1,600 +12.2% | $258,600 +29.8% |
| 2023 | $1,427 +25.2% | $199,200 +12.6% |
| 2022 | $1,140 +6.5% | $176,900 +13.5% |
Find assessor info on the county website
Neighborhood: 47421
Nearby schools
GreatSchools rating
- 4/10Shawswick Elementary SchoolGrades: K-6Distance: 1.4 mi
- 6/10Bedford Middle SchoolGrades: 7-8Distance: 5.6 mi
- 5/10Bedford-North Lawrence High SchoolGrades: 9-12Distance: 2.7 mi
Schools provided by the listing agent
- Elementary: Shawswick Elementary School
- High: Bedford-North Lawrence High School
Source: MIBOR as distributed by MLS GRID. This data may not be complete. We recommend contacting the local school district to confirm school assignments for this home.

Get pre-qualified for a loan
At Zillow Home Loans, we can pre-qualify you in as little as 5 minutes with no impact to your credit score.An equal housing lender. NMLS #10287.


