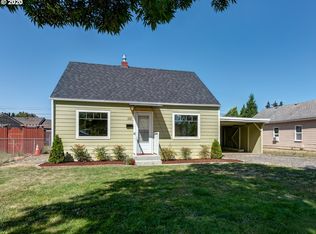Sold
$352,500
1238 E St, Springfield, OR 97477
2beds
911sqft
Residential, Single Family Residence
Built in 1950
7,405.2 Square Feet Lot
$362,600 Zestimate®
$387/sqft
$1,760 Estimated rent
Home value
$362,600
$344,000 - $381,000
$1,760/mo
Zestimate® history
Loading...
Owner options
Explore your selling options
What's special
This lovely 2 bedroom, 1 bathroom single level home is located just 2 blocks outside the beautiful Washburne Historic District. The original 1950s coved ceilings and wood floors embrace the old while the new ductless heat pump and vinyl windows have provided desirable updates. Relax in your large backyard with covered patio, in-ground sprinklers, shop, garden, and gorgeous UV resistant & temperature regulating greenhouse. Irrigation well (not in use). Large laundry room with attached mud room. One car attached garage with automatic door. Ample storage in loft of garage. This property even has a catio in the backyard for your furry friends! Walkable/bikeable to downtown Springfield where you will find fabulous restaurants/stores! A must see!
Zillow last checked: 8 hours ago
Listing updated: March 01, 2024 at 06:38am
Listed by:
Dianne Garcia ICON@TheICONREGroup.com,
ICON Real Estate Group
Bought with:
Tuana Schirmer, 201225546
Better Homes and Gardens Real Estate Equinox
Source: RMLS (OR),MLS#: 24563019
Facts & features
Interior
Bedrooms & bathrooms
- Bedrooms: 2
- Bathrooms: 1
- Full bathrooms: 1
- Main level bathrooms: 1
Primary bedroom
- Level: Main
Bedroom 2
- Level: Main
Dining room
- Level: Main
Kitchen
- Level: Main
Living room
- Level: Main
Heating
- Ductless
Cooling
- Heat Pump
Appliances
- Included: Dishwasher, Free-Standing Range, Free-Standing Refrigerator, Washer/Dryer, Electric Water Heater
- Laundry: Laundry Room
Features
- Kitchen Island
- Flooring: Wood
- Windows: Vinyl Frames
- Basement: Crawl Space
Interior area
- Total structure area: 911
- Total interior livable area: 911 sqft
Property
Parking
- Total spaces: 1
- Parking features: Garage Door Opener, Attached
- Attached garage spaces: 1
Accessibility
- Accessibility features: One Level, Accessibility
Features
- Levels: One
- Stories: 1
- Patio & porch: Covered Patio
- Exterior features: Garden, Yard
Lot
- Size: 7,405 sqft
- Features: Level, Sprinkler, SqFt 7000 to 9999
Details
- Additional structures: Greenhouse, Workshop
- Parcel number: 0305852
Construction
Type & style
- Home type: SingleFamily
- Property subtype: Residential, Single Family Residence
Materials
- T111 Siding
- Roof: Composition
Condition
- Resale
- New construction: No
- Year built: 1950
Utilities & green energy
- Sewer: Public Sewer
- Water: Public
Community & neighborhood
Security
- Security features: Security System Owned
Location
- Region: Springfield
Other
Other facts
- Listing terms: Cash,Conventional,FHA,VA Loan
Price history
| Date | Event | Price |
|---|---|---|
| 3/1/2024 | Sold | $352,500+6.8%$387/sqft |
Source: | ||
| 2/18/2024 | Pending sale | $330,000$362/sqft |
Source: | ||
| 2/12/2024 | Listed for sale | $330,000+31.2%$362/sqft |
Source: | ||
| 10/5/2018 | Sold | $251,500-0.2%$276/sqft |
Source: | ||
| 9/9/2018 | Pending sale | $252,000+5.2%$277/sqft |
Source: RE/MAX Integrity #18601739 Report a problem | ||
Public tax history
| Year | Property taxes | Tax assessment |
|---|---|---|
| 2025 | $2,712 +1.6% | $147,875 +3% |
| 2024 | $2,668 +4.4% | $143,568 +3% |
| 2023 | $2,554 +3.4% | $139,387 +3% |
Find assessor info on the county website
Neighborhood: 97477
Nearby schools
GreatSchools rating
- 5/10Two Rivers Dos Rios Elementary SchoolGrades: K-5Distance: 0.2 mi
- 3/10Hamlin Middle SchoolGrades: 6-8Distance: 0.8 mi
- 4/10Springfield High SchoolGrades: 9-12Distance: 0.4 mi
Schools provided by the listing agent
- Elementary: Two Rivers
- Middle: Hamlin
- High: Springfield
Source: RMLS (OR). This data may not be complete. We recommend contacting the local school district to confirm school assignments for this home.
Get pre-qualified for a loan
At Zillow Home Loans, we can pre-qualify you in as little as 5 minutes with no impact to your credit score.An equal housing lender. NMLS #10287.
Sell for more on Zillow
Get a Zillow Showcase℠ listing at no additional cost and you could sell for .
$362,600
2% more+$7,252
With Zillow Showcase(estimated)$369,852
