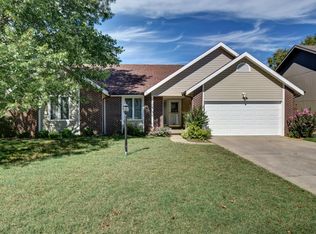Spacious 4 bedroom with a huge bonus room that includes a window and pool table!! Marble vanities and tile floor in all 3 full baths!! 2 large living rooms both boast their own fireplace!! Your pick with both gas and wood burning!! Intricate wet bar downstairs!! Granite counter tops await in the updated kitchen!! New 6' wood fence in well maintained sizable backyard with brand new 10x12 wooden shed and your own deck!! This is a must see!!
This property is off market, which means it's not currently listed for sale or rent on Zillow. This may be different from what's available on other websites or public sources.

