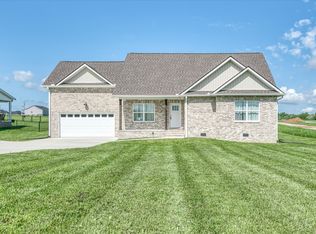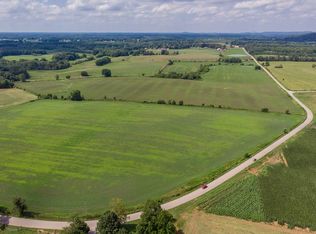Closed
$324,000
1238 Duck Pond Rd, Sparta, TN 38583
3beds
1,539sqft
Single Family Residence, Residential
Built in 2023
0.25 Acres Lot
$331,100 Zestimate®
$211/sqft
$2,014 Estimated rent
Home value
$331,100
$315,000 - $348,000
$2,014/mo
Zestimate® history
Loading...
Owner options
Explore your selling options
What's special
Step into this Fabulous New Construction Masterpiece! Boasting 3 bedrooms and 3 bath. The open concept design creates an inviting ambiance, with rich hardwood flooring and trim adorning every corner. A spacious master suite with a walk-in closet that's sure to impress. The heart of this home lies in the eat-in kitchen, where stunning white cabinets meet marbled granite countertops. The beautiful large island not only provides additional counter space but also serves as a focal point for culinary creativity and casual gatherings. The attached garage offers added convenience,and covered front and back porches providing perfect spaces to relax. This residence seamlessly combines comfort and style, promising an unparalleled living experience.
Zillow last checked: 8 hours ago
Listing updated: September 26, 2024 at 05:32am
Listing Provided by:
Robert Cole 931-316-1114,
Keller Williams Realty DBA Cookeville RE Company
Bought with:
Nonmls
Realtracs, Inc.
Source: RealTracs MLS as distributed by MLS GRID,MLS#: 2567031
Facts & features
Interior
Bedrooms & bathrooms
- Bedrooms: 3
- Bathrooms: 3
- Full bathrooms: 3
- Main level bedrooms: 3
Bedroom 1
- Area: 182 Square Feet
- Dimensions: 13x14
Bedroom 2
- Area: 130 Square Feet
- Dimensions: 13x10
Bedroom 3
- Area: 156 Square Feet
- Dimensions: 13x12
Dining room
- Features: Combination
- Level: Combination
- Area: 77 Square Feet
- Dimensions: 7x11
Kitchen
- Features: Eat-in Kitchen
- Level: Eat-in Kitchen
- Area: 110 Square Feet
- Dimensions: 10x11
Living room
- Features: Combination
- Level: Combination
- Area: 255 Square Feet
- Dimensions: 17x15
Heating
- Central
Cooling
- Central Air
Appliances
- Included: Dishwasher, Microwave, Refrigerator, Electric Oven, Electric Range
- Laundry: Utility Connection
Features
- Ceiling Fan(s), Walk-In Closet(s), Primary Bedroom Main Floor
- Flooring: Other, Tile
- Basement: Crawl Space
- Has fireplace: No
Interior area
- Total structure area: 1,539
- Total interior livable area: 1,539 sqft
- Finished area above ground: 1,539
Property
Parking
- Total spaces: 1
- Parking features: Garage Door Opener, Garage Faces Front
- Attached garage spaces: 1
Features
- Levels: One
- Stories: 1
- Patio & porch: Porch, Covered
Lot
- Size: 0.25 Acres
- Features: Level
Details
- Parcel number: 030I A 01700 000
- Special conditions: Standard
Construction
Type & style
- Home type: SingleFamily
- Architectural style: Traditional
- Property subtype: Single Family Residence, Residential
Materials
- Frame, Vinyl Siding
- Roof: Shingle
Condition
- New construction: Yes
- Year built: 2023
Utilities & green energy
- Sewer: Septic Tank
- Water: Private
- Utilities for property: Water Available
Community & neighborhood
Location
- Region: Sparta
- Subdivision: None
Price history
| Date | Event | Price |
|---|---|---|
| 10/18/2023 | Sold | $324,000-0.3%$211/sqft |
Source: | ||
| 9/22/2023 | Contingent | $324,900$211/sqft |
Source: | ||
| 8/31/2023 | Listed for sale | $324,900$211/sqft |
Source: | ||
Public tax history
| Year | Property taxes | Tax assessment |
|---|---|---|
| 2024 | $1,024 | $49,950 |
| 2023 | $1,024 | $49,950 |
Find assessor info on the county website
Neighborhood: 38583
Nearby schools
GreatSchools rating
- 6/10Northfield Elementary SchoolGrades: PK-5Distance: 3.4 mi
- 6/10White Co Middle SchoolGrades: 6-8Distance: 3.8 mi
- 7/10White County High SchoolGrades: 9-12Distance: 3.6 mi
Schools provided by the listing agent
- Elementary: Northfield Elementary School
- Middle: White Co Middle School
- High: White County High School
Source: RealTracs MLS as distributed by MLS GRID. This data may not be complete. We recommend contacting the local school district to confirm school assignments for this home.
Get pre-qualified for a loan
At Zillow Home Loans, we can pre-qualify you in as little as 5 minutes with no impact to your credit score.An equal housing lender. NMLS #10287.

