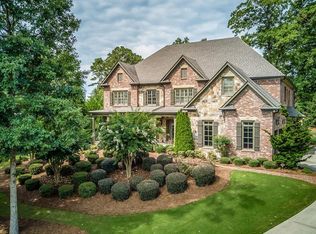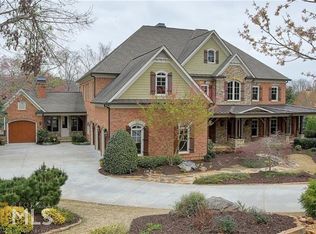Closed
$1,800,000
1238 Basnett Dr, Milton, GA 30004
6beds
5,719sqft
Single Family Residence, Residential
Built in 2006
1.07 Acres Lot
$1,987,700 Zestimate®
$315/sqft
$4,893 Estimated rent
Home value
$1,987,700
$1.85M - $2.15M
$4,893/mo
Zestimate® history
Loading...
Owner options
Explore your selling options
What's special
LIVE MAGNIFICIENT! ARRIVE AT YOUR RESORT STYLE HOME+EXCLUSIVE GATED COMMUNITY+6 BEDS+6 FULL BATHS / 2 HALF BATHS+4 CAR GARAGE+4 FIREPLACES+POOL W/ WATERFALL+SERENE OUTDOOR LIVING WITH COVERED PATIO W/ FIREPLACE & TV+HARDWOODS & NEW PAINT THROUGHOUT+VAULTED CEILINGS+MUDROOM+UPDATED ABUNDANT KITCHEN WITH CUSTOM WHITE CABINETS+ISLAND BAR+WALK IN PANTRY+TOP OF THE LINE APPLIANCES: WOLF, THERMADOR, SUBZERO+MAIN FLOOR FEATURES: INLAW SUITE OR GUEST BEDROOM+ PANELED LIBRARY+FORMAL LIVING ROOM+ENCLOSED PRIVATE OFFICE SPACE+DINE IN LARGE DINING ROOM + GLASS DOORS TO COVERED PATIO+4 BEDROOMS UPSTAIRS+ OVERSIZED OWNERS SUITE+ SITTING AREA+ SPA-LIKE BATH+ WALK IN CLOSET+ ALL BEDROOMS HAVE ENSUITE BATHROOMS+ MEDIA ROOM+ LAUNDRY UPSTAIRS+FINISHED BASEMENT FEATURES GYM+THEATER+KITCHEN/BAR+GAME ROOM, MUSIC ROOM+GUEST ROOM WITH FULL BATH W/ STEAM SHOWER
Zillow last checked: 8 hours ago
Listing updated: May 03, 2023 at 01:23pm
Listing Provided by:
Sylvia Kim,
Atlanta Fine Homes Sotheby's International
Bought with:
Dana Zaworski, 329720
Atlanta Fine Homes Sotheby's International
Source: FMLS GA,MLS#: 7187201
Facts & features
Interior
Bedrooms & bathrooms
- Bedrooms: 6
- Bathrooms: 8
- Full bathrooms: 6
- 1/2 bathrooms: 2
- Main level bathrooms: 1
- Main level bedrooms: 1
Primary bedroom
- Features: In-Law Floorplan, Oversized Master, Sitting Room
- Level: In-Law Floorplan, Oversized Master, Sitting Room
Bedroom
- Features: In-Law Floorplan, Oversized Master, Sitting Room
Primary bathroom
- Features: Double Vanity, Separate His/Hers, Separate Tub/Shower, Vaulted Ceiling(s)
Dining room
- Features: Dining L, Separate Dining Room
Kitchen
- Features: Breakfast Bar, Breakfast Room, Cabinets White, Eat-in Kitchen, Kitchen Island, Pantry Walk-In, Second Kitchen, Stone Counters, View to Family Room
Heating
- Forced Air, Natural Gas, Zoned
Cooling
- Central Air
Appliances
- Included: Dishwasher, Disposal, Double Oven, Gas Cooktop, Microwave, Range Hood, Refrigerator, Tankless Water Heater, Trash Compactor
- Laundry: Laundry Room, Mud Room, Sink, Upper Level
Features
- Bookcases, Cathedral Ceiling(s), Double Vanity, Entrance Foyer, High Ceilings 9 ft Lower, High Ceilings 10 ft Main, High Ceilings 10 ft Upper, His and Hers Closets, Tray Ceiling(s), Vaulted Ceiling(s), Walk-In Closet(s)
- Flooring: Hardwood
- Windows: Insulated Windows
- Basement: Bath/Stubbed,Daylight,Exterior Entry,Finished,Finished Bath,Full
- Number of fireplaces: 4
- Fireplace features: Family Room, Gas Log, Keeping Room, Living Room, Master Bedroom
- Common walls with other units/homes: No One Above,No One Below
Interior area
- Total structure area: 5,719
- Total interior livable area: 5,719 sqft
Property
Parking
- Total spaces: 4
- Parking features: Attached, Covered, Detached, Driveway, Garage, Garage Faces Rear, Garage Faces Side
- Attached garage spaces: 4
- Has uncovered spaces: Yes
Accessibility
- Accessibility features: None
Features
- Levels: Three Or More
- Patio & porch: Covered, Deck, Front Porch, Rear Porch
- Exterior features: Courtyard, Garden, No Dock
- Has private pool: Yes
- Pool features: Gunite, In Ground, Salt Water, Private
- Spa features: None
- Fencing: Fenced,Privacy
- Has view: Yes
- View description: Trees/Woods
- Waterfront features: None
- Body of water: None
Lot
- Size: 1.06 Acres
- Features: Back Yard, Landscaped, Level, Sloped
Details
- Additional structures: None
- Parcel number: 22 428008430909
- Other equipment: Home Theater
- Horse amenities: None
Construction
Type & style
- Home type: SingleFamily
- Architectural style: Traditional
- Property subtype: Single Family Residence, Residential
Materials
- Brick 4 Sides
- Foundation: None
- Roof: Composition,Shingle
Condition
- Resale
- New construction: No
- Year built: 2006
Utilities & green energy
- Electric: 110 Volts, 220 Volts
- Sewer: Septic Tank
- Water: Public
- Utilities for property: Electricity Available, Natural Gas Available
Green energy
- Energy efficient items: None
- Energy generation: None
Community & neighborhood
Security
- Security features: Carbon Monoxide Detector(s), Fire Alarm, Security Gate, Security System Owned, Smoke Detector(s)
Community
- Community features: Gated, Near Schools, Near Shopping
Location
- Region: Milton
- Subdivision: Crabapple Brook
HOA & financial
HOA
- Has HOA: Yes
- HOA fee: $1,880 annually
- Services included: Maintenance Grounds, Reserve Fund
Other
Other facts
- Road surface type: Paved
Price history
| Date | Event | Price |
|---|---|---|
| 4/28/2023 | Sold | $1,800,000+4.3%$315/sqft |
Source: | ||
| 3/23/2023 | Pending sale | $1,725,000$302/sqft |
Source: | ||
| 3/13/2023 | Contingent | $1,725,000$302/sqft |
Source: | ||
| 3/11/2023 | Listed for sale | $1,725,000+26.8%$302/sqft |
Source: | ||
| 9/25/2020 | Sold | $1,360,000-8.6%$238/sqft |
Source: | ||
Public tax history
| Year | Property taxes | Tax assessment |
|---|---|---|
| 2024 | $14,166 +3.1% | $553,840 |
| 2023 | $13,737 -3.7% | $553,840 |
| 2022 | $14,271 0% | $553,840 +3% |
Find assessor info on the county website
Neighborhood: 30004
Nearby schools
GreatSchools rating
- 8/10Summit Hill Elementary SchoolGrades: PK-5Distance: 0.3 mi
- 8/10Northwestern Middle SchoolGrades: 6-8Distance: 1.8 mi
- 9/10Cambridge High SchoolGrades: 9-12Distance: 2.9 mi
Schools provided by the listing agent
- Elementary: Summit Hill
- Middle: Northwestern
- High: Cambridge
Source: FMLS GA. This data may not be complete. We recommend contacting the local school district to confirm school assignments for this home.
Get a cash offer in 3 minutes
Find out how much your home could sell for in as little as 3 minutes with a no-obligation cash offer.
Estimated market value
$1,987,700
Get a cash offer in 3 minutes
Find out how much your home could sell for in as little as 3 minutes with a no-obligation cash offer.
Estimated market value
$1,987,700

