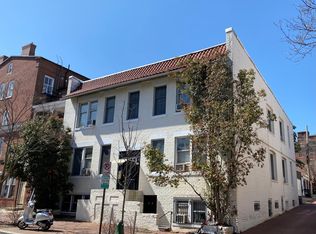Sold for $1,252,500
$1,252,500
1238 34th St NW, Washington, DC 20007
3beds
1,274sqft
Townhouse
Built in 1844
1,569 Square Feet Lot
$1,439,100 Zestimate®
$983/sqft
$6,214 Estimated rent
Home value
$1,439,100
$1.34M - $1.55M
$6,214/mo
Zestimate® history
Loading...
Owner options
Explore your selling options
What's special
This charming home in Georgetown's West Village was built in 1844 by Irish carpenter, Joshua Bateman. It features 3 bedrooms and 2 ½ bathrooms with hardwood floors & tremendous amounts of natural light throughout. The main level of the home opens up to the formal living room with the family room & large dining room just beyond. The dining room opens up through French doors to the bricked rear private patio. A half bath for guests completes this floor. Upstairs you will find three bedrooms, including the generously sized owner’s bedroom, and a full bathroom. Several additional storage closets provide needed storage. The lower level of the home hosts an additional living area/ sleeping quarters and a split full bath. A very special feature of the house is the fully detached garage, just off the large patio. 34th Street is in the perfect location, just half a block off of M Street, minutes to the Waterfront, and just over the Key Bridge from Virginia.
Zillow last checked: 8 hours ago
Listing updated: December 27, 2023 at 05:17am
Listed by:
Trent Heminger 202-210-6448,
Compass,
Co-Listing Agent: D'ann K Lanning 951-315-6534,
Compass
Bought with:
Meghan Stroebel
TTR Sotheby's International Realty
Source: Bright MLS,MLS#: DCDC2118002
Facts & features
Interior
Bedrooms & bathrooms
- Bedrooms: 3
- Bathrooms: 3
- Full bathrooms: 2
- 1/2 bathrooms: 1
- Main level bathrooms: 1
Basement
- Area: 377
Heating
- Radiator, Natural Gas
Cooling
- Central Air, Electric
Appliances
- Included: Microwave, Dishwasher, Dryer, Oven/Range - Gas, Refrigerator, Washer, Water Heater, Gas Water Heater
- Laundry: Dryer In Unit, Washer In Unit
Features
- Dining Area, Built-in Features
- Basement: Exterior Entry,Connecting Stairway,Partial,Interior Entry
- Number of fireplaces: 1
Interior area
- Total structure area: 1,651
- Total interior livable area: 1,274 sqft
- Finished area above ground: 1,274
- Finished area below ground: 0
Property
Parking
- Total spaces: 1
- Parking features: Garage Faces Rear, Garage Door Opener, Detached
- Garage spaces: 1
Accessibility
- Accessibility features: None
Features
- Levels: Three
- Stories: 3
- Patio & porch: Brick, Patio
- Exterior features: Street Lights, Sidewalks
- Pool features: None
Lot
- Size: 1,569 sqft
- Features: Unknown Soil Type
Details
- Additional structures: Above Grade, Below Grade
- Parcel number: 1221//0818
- Zoning: UNKNOWN
- Special conditions: Standard
Construction
Type & style
- Home type: Townhouse
- Architectural style: Traditional
- Property subtype: Townhouse
Materials
- Other
- Foundation: Slab
Condition
- New construction: No
- Year built: 1844
Utilities & green energy
- Sewer: Public Sewer
- Water: Public
Community & neighborhood
Location
- Region: Washington
- Subdivision: Georgetown
Other
Other facts
- Listing agreement: Exclusive Agency
- Ownership: Fee Simple
Price history
| Date | Event | Price |
|---|---|---|
| 12/22/2023 | Sold | $1,252,500-3.6%$983/sqft |
Source: | ||
| 12/2/2023 | Pending sale | $1,299,000$1,020/sqft |
Source: | ||
| 11/14/2023 | Contingent | $1,299,000$1,020/sqft |
Source: | ||
| 11/2/2023 | Listed for sale | $1,299,000-7.1%$1,020/sqft |
Source: | ||
| 11/2/2023 | Listing removed | $1,399,000$1,098/sqft |
Source: | ||
Public tax history
| Year | Property taxes | Tax assessment |
|---|---|---|
| 2025 | $10,708 +2.2% | $1,259,730 -4.6% |
| 2024 | $10,480 +9.6% | $1,320,040 +9.2% |
| 2023 | $9,565 +3.7% | $1,209,310 +3.9% |
Find assessor info on the county website
Neighborhood: Georgetown
Nearby schools
GreatSchools rating
- 10/10Hyde-Addison Elementary SchoolGrades: PK-5Distance: 0.2 mi
- 6/10Hardy Middle SchoolGrades: 6-8Distance: 0.6 mi
- 7/10Jackson-Reed High SchoolGrades: 9-12Distance: 3.1 mi
Schools provided by the listing agent
- District: District Of Columbia Public Schools
Source: Bright MLS. This data may not be complete. We recommend contacting the local school district to confirm school assignments for this home.
Get a cash offer in 3 minutes
Find out how much your home could sell for in as little as 3 minutes with a no-obligation cash offer.
Estimated market value$1,439,100
Get a cash offer in 3 minutes
Find out how much your home could sell for in as little as 3 minutes with a no-obligation cash offer.
Estimated market value
$1,439,100
