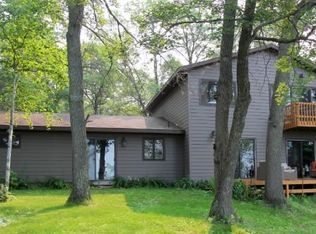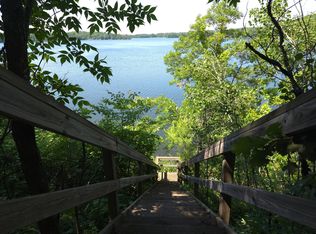Closed
$850,000
12379 Lower Sylvan Rd SW, Pillager, MN 56473
3beds
3,362sqft
Single Family Residence
Built in 2007
0.86 Acres Lot
$899,900 Zestimate®
$253/sqft
$2,969 Estimated rent
Home value
$899,900
$846,000 - $963,000
$2,969/mo
Zestimate® history
Loading...
Owner options
Explore your selling options
What's special
Inspiring Sylvan lake home located in the heart of Minnesota. This property boasts a spacious and well maintained home with three bedrooms, three bathrooms, main floor office, newly remodeled gourmet kitchen, and large living room area with plenty of natural light. The kitchen is fully equipped with all new appliances, cabinets and countertops making it perfect for entertaining. The home also features a large deck with million dollar lake views. Resting on a fully wooded lot giving you the tranquility and privacy you have been searching for. Located just minutes from the areas finest golf, superb dining, paved bike trails and close to the cities of Baxter and Brainerd. Whether you're looking for a year around residence or a vacation home, this property offers the perfect blend of comfort and natural beauty.
Zillow last checked: 8 hours ago
Listing updated: September 24, 2024 at 08:54am
Listed by:
Rodney Windjue 218-820-1729,
Northland Sotheby's International Realty
Bought with:
Debbie Hibbard
Kurilla Real Estate LTD
Source: NorthstarMLS as distributed by MLS GRID,MLS#: 6349305
Facts & features
Interior
Bedrooms & bathrooms
- Bedrooms: 3
- Bathrooms: 3
- Full bathrooms: 2
- 3/4 bathrooms: 1
Bedroom 1
- Level: Main
- Area: 192.4 Square Feet
- Dimensions: 13x14.8
Bedroom 2
- Level: Lower
- Area: 168 Square Feet
- Dimensions: 12x14
Bedroom 3
- Level: Lower
- Area: 168 Square Feet
- Dimensions: 12x14
Bonus room
- Level: Upper
- Area: 335.4 Square Feet
- Dimensions: 13x25.8
Dining room
- Level: Main
- Area: 143 Square Feet
- Dimensions: 11x13
Family room
- Level: Lower
- Area: 381.84 Square Feet
- Dimensions: 22.2x17.2
Kitchen
- Level: Main
- Area: 176.4 Square Feet
- Dimensions: 12x14.7
Living room
- Level: Main
- Area: 382.72 Square Feet
- Dimensions: 18.4x20.8
Office
- Level: Main
- Area: 117.9 Square Feet
- Dimensions: 9x13.10
Heating
- Forced Air
Cooling
- Central Air
Appliances
- Included: Dishwasher, Double Oven, Dryer, Exhaust Fan, Microwave, Range, Refrigerator, Stainless Steel Appliance(s), Washer, Water Softener Owned
Features
- Basement: Egress Window(s),Finished,Full
- Number of fireplaces: 2
- Fireplace features: Family Room, Gas, Living Room, Stone, Wood Burning
Interior area
- Total structure area: 3,362
- Total interior livable area: 3,362 sqft
- Finished area above ground: 1,728
- Finished area below ground: 1,634
Property
Parking
- Total spaces: 2
- Parking features: Attached
- Attached garage spaces: 2
- Details: Garage Dimensions (26x24)
Accessibility
- Accessibility features: None
Features
- Levels: One and One Half
- Stories: 1
- Has view: Yes
- View description: Lake, Panoramic
- Has water view: Yes
- Water view: Lake
- Waterfront features: Lake Front, Waterfront Elevation(26-40), Waterfront Num(11030400), Lake Bottom(Sand), Lake Acres(894), Lake Depth(57)
- Body of water: Sylvan Lake (11030400)
- Frontage length: Water Frontage: 116
Lot
- Size: 0.86 Acres
- Dimensions: 116 x 355 x 143 x 312
Details
- Foundation area: 1728
- Parcel number: 414560512
- Zoning description: Residential-Single Family
Construction
Type & style
- Home type: SingleFamily
- Property subtype: Single Family Residence
Materials
- Metal Siding
- Roof: Asphalt
Condition
- Age of Property: 17
- New construction: No
- Year built: 2007
Utilities & green energy
- Electric: Power Company: Crow Wing Power
- Gas: Natural Gas
- Sewer: Private Sewer, Tank with Drainage Field
- Water: Drilled, Well
Community & neighborhood
Location
- Region: Pillager
HOA & financial
HOA
- Has HOA: No
Other
Other facts
- Road surface type: Paved
Price history
| Date | Event | Price |
|---|---|---|
| 6/9/2023 | Sold | $850,000+0.1%$253/sqft |
Source: | ||
| 4/16/2023 | Pending sale | $849,000$253/sqft |
Source: | ||
| 4/12/2023 | Listing removed | -- |
Source: | ||
| 4/10/2023 | Listed for sale | $849,000+71.5%$253/sqft |
Source: | ||
| 5/29/2014 | Sold | $495,000$147/sqft |
Source: | ||
Public tax history
| Year | Property taxes | Tax assessment |
|---|---|---|
| 2024 | $3,940 +5% | $643,200 |
| 2023 | $3,754 +2% | $643,200 +10.3% |
| 2022 | $3,680 +2.4% | $583,300 +30% |
Find assessor info on the county website
Neighborhood: 56473
Nearby schools
GreatSchools rating
- 4/10Pillager Middle SchoolGrades: 5-8Distance: 3.6 mi
- 7/10Pillager SecondaryGrades: 9-12Distance: 3.7 mi
- 8/10Pillager Elementary SchoolGrades: PK-4Distance: 3.6 mi

Get pre-qualified for a loan
At Zillow Home Loans, we can pre-qualify you in as little as 5 minutes with no impact to your credit score.An equal housing lender. NMLS #10287.

