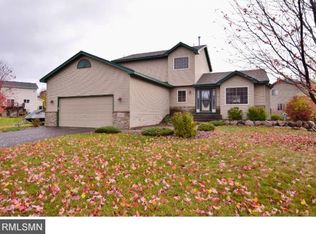Closed
$450,000
12378 Swallow St NW, Coon Rapids, MN 55448
5beds
2,782sqft
Single Family Residence
Built in 1999
0.33 Acres Lot
$472,900 Zestimate®
$162/sqft
$3,213 Estimated rent
Home value
$472,900
$449,000 - $497,000
$3,213/mo
Zestimate® history
Loading...
Owner options
Explore your selling options
What's special
If you're looking for a home that has it ALL, this is the one for you! Backyard offers a deck off the dining area for grilling that leads down to a patio off the lower walkout. Stroll into the back yard to a sunken, brick firepit with retaining wall for sitting & gazing at the pond where you can enjoy hockey with family/friends. This home is located in a cul-de-sac and just down the street from Thrush Park. Enter through the 3 car garage to your mudroom with laundry. To the left is a massive closet for all the winter gear and shoes but it gets better...this closet leads to the front entry as well! The kitchen is designed with function & style including updated appliances with a pantry to die for! Enjoy a spacious living room with vaulted ceilings & fireplace. Upstairs the primary bedroom boasts its own bathroom & large walk-in closet. This bathroom could easily be updated to include a tub if storage shelves removed. The lower level offers 2 options for office space. Don't miss out!
Zillow last checked: 8 hours ago
Listing updated: May 06, 2025 at 02:04pm
Listed by:
Katherine Ocampo 612-619-3075,
RE/MAX Results
Bought with:
RE/MAX Advantage Plus
Source: NorthstarMLS as distributed by MLS GRID,MLS#: 6271106
Facts & features
Interior
Bedrooms & bathrooms
- Bedrooms: 5
- Bathrooms: 4
- Full bathrooms: 1
- 3/4 bathrooms: 2
- 1/2 bathrooms: 1
Bedroom 1
- Level: Upper
- Area: 144 Square Feet
- Dimensions: 12x12
Bedroom 2
- Level: Upper
- Area: 90 Square Feet
- Dimensions: 10x9
Bedroom 3
- Level: Upper
- Area: 100 Square Feet
- Dimensions: 10x10
Bedroom 4
- Level: Lower
- Area: 81 Square Feet
- Dimensions: 9x9
Bedroom 5
- Level: Lower
- Area: 110 Square Feet
- Dimensions: 11x10
Primary bathroom
- Level: Upper
- Area: 40 Square Feet
- Dimensions: 8x5
Deck
- Level: Main
- Area: 266 Square Feet
- Dimensions: 14x19
Dining room
- Level: Main
- Area: 150 Square Feet
- Dimensions: 15x10
Family room
- Level: Lower
- Area: 352 Square Feet
- Dimensions: 22x16
Kitchen
- Level: Main
- Area: 192 Square Feet
- Dimensions: 12x16
Living room
- Level: Main
- Area: 440 Square Feet
- Dimensions: 22x20
Mud room
- Level: Main
- Area: 70 Square Feet
- Dimensions: 5x14
Other
- Level: Main
- Area: 40 Square Feet
- Dimensions: 5x8
Heating
- Forced Air
Cooling
- Central Air
Appliances
- Included: Dishwasher, Disposal, Dryer, Electric Water Heater, Microwave, Refrigerator, Washer, Water Softener Owned
Features
- Basement: Block,Finished,Full,Storage Space,Walk-Out Access
- Number of fireplaces: 2
- Fireplace features: Family Room, Gas, Living Room
Interior area
- Total structure area: 2,782
- Total interior livable area: 2,782 sqft
- Finished area above ground: 2,269
- Finished area below ground: 1,122
Property
Parking
- Total spaces: 3
- Parking features: Attached, Asphalt, Garage Door Opener, Insulated Garage
- Attached garage spaces: 3
- Has uncovered spaces: Yes
- Details: Garage Dimensions (25x23), Garage Door Height (8)
Accessibility
- Accessibility features: None
Features
- Levels: Modified Two Story
- Stories: 2
- Pool features: None
- Fencing: Chain Link,Partial
- Waterfront features: Pond, Waterfront Num(999999999)
Lot
- Size: 0.33 Acres
- Dimensions: 47 x 186 x 177 x 118
- Features: Irregular Lot, Wooded
Details
- Foundation area: 1008
- Parcel number: 103124220061
- Lease amount: $0
- Zoning description: Residential-Single Family
Construction
Type & style
- Home type: SingleFamily
- Property subtype: Single Family Residence
Materials
- Brick/Stone, Vinyl Siding, Wood Siding, Block
- Roof: Age 8 Years or Less,Asphalt,Pitched
Condition
- Age of Property: 26
- New construction: No
- Year built: 1999
Utilities & green energy
- Gas: Natural Gas
- Sewer: City Sewer/Connected
- Water: City Water/Connected
Community & neighborhood
Location
- Region: Coon Rapids
- Subdivision: Elizabeth Court 4th Add
HOA & financial
HOA
- Has HOA: No
Other
Other facts
- Road surface type: Paved
Price history
| Date | Event | Price |
|---|---|---|
| 3/7/2023 | Sold | $450,000+4.9%$162/sqft |
Source: | ||
| 1/31/2023 | Pending sale | $429,000$154/sqft |
Source: | ||
| 1/27/2023 | Listed for sale | $429,000+42.1%$154/sqft |
Source: | ||
| 6/20/2016 | Sold | $302,000+0.7%$109/sqft |
Source: | ||
| 5/7/2016 | Listed for sale | $300,000+12.1%$108/sqft |
Source: Counselor Realty, Inc. #4712169 | ||
Public tax history
| Year | Property taxes | Tax assessment |
|---|---|---|
| 2024 | $4,532 -8.5% | $453,760 +1.9% |
| 2023 | $4,954 +27.9% | $445,500 +2.2% |
| 2022 | $3,872 -4.8% | $435,700 +26.4% |
Find assessor info on the county website
Neighborhood: 55448
Nearby schools
GreatSchools rating
- 7/10Hoover Elementary SchoolGrades: K-5Distance: 1.8 mi
- 4/10Coon Rapids Middle SchoolGrades: 6-8Distance: 1 mi
- 5/10Coon Rapids Senior High SchoolGrades: 9-12Distance: 0.9 mi
Get a cash offer in 3 minutes
Find out how much your home could sell for in as little as 3 minutes with a no-obligation cash offer.
Estimated market value
$472,900
Get a cash offer in 3 minutes
Find out how much your home could sell for in as little as 3 minutes with a no-obligation cash offer.
Estimated market value
$472,900
