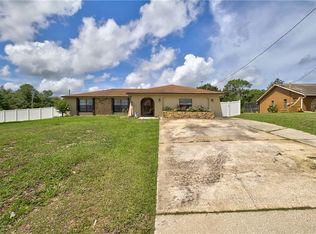BUILDER ''LEASE-BACK'' REQUIRED FOR 12-24 MONTHS ON THIS MODEL THAT BOAST A 2 1/2 CAR GARAGE AND INCLUDES ALL FURNITURE AND DECORATING. This ''Don Calais'' model has ''Won'' multiple Builder Awards and features all the ''Bells and Whistles''; from the Gourmet Kitchen to the ''Award Winning'' Master Bath Retreat with the relaxing soaking tub and exotic multi-head walk-in shower. The spacious family room has plenty of space for all your entertainment and video needs. Your Private Lanai looks out onto the wonderful In-ground pool with waterfall and wooded rear privacy. This home has all the upgrades you are looking for in a home. Lease-Back Details: 12-24 months at $1,500 per month. Builder will maintain home and property and cover all insurance necessary during Lease-Back period.
This property is off market, which means it's not currently listed for sale or rent on Zillow. This may be different from what's available on other websites or public sources.
