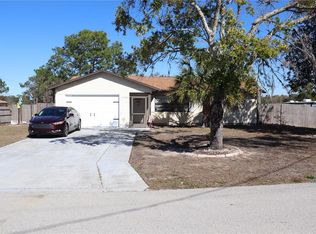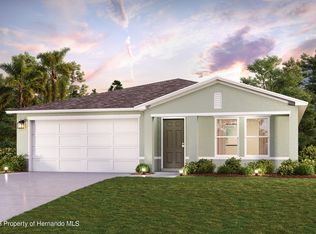Sold for $325,000
$325,000
12377 Seagate St, Spring Hill, FL 34609
3beds
1,608sqft
Single Family Residence
Built in 1986
0.34 Acres Lot
$307,100 Zestimate®
$202/sqft
$2,150 Estimated rent
Home value
$307,100
$267,000 - $353,000
$2,150/mo
Zestimate® history
Loading...
Owner options
Explore your selling options
What's special
PRICE DROP POOL HOME! Spring Hill just got even more desirable with a price reduction of $15,000 to purchase at $315,000., this savings is yours to use toward any upgrades to make it truly yours! A three-bedroom, two-bathroom home, packed with desirable features and recent upgrades, including a new roof and drain field from 2022. The property boasts a spacious living area with cathedral ceilings and dining room upon entering the expansive double front entry doors. A two-car garage with sliding screen panels, and having heated bathrooms. The large kitchen offers ample space and dining with black stainless steel appliances and there's an additional formal dining room upon entry that can be used as extra living space. The kitchen has a gorgeous bay window and door which leads right out to the pool. Off the living room is a versatile room that can serve as an office, extra bedroom, or homeschool space. The primary suite has a large footprint with a full bathroom and dual vanity. The property is fenced in, providing a safe and private yard for you and your pets or spending time in the pool. You'll also enjoy an in-ground pool with a screened enclosure and a large outdoor entertainment area that is covered to keep you dry, perfect for enjoying Florida's beautiful weather.
Bring your RV or camper, there is a 50amp right outside the garage to park and hook-up to electric.
Let's not to forget to mention the freedom of No HOA or CDD fees you may find on other properties.
Conveniently located, this home is a very short walk from the local elementary school entrance, complete with a crossing guard for added safety. You'll find major stores and restaurants within a 10-minute drive, making shopping, healthcare options and dining a breeze. The property is also close to multiple churches and major highways, ensuring easy access to everything you need.
The home's prime location offers the best of coastal living without the worry of being in a flood zone. About a 15-20 minute commute to public boat ramps with direct access to the Gulf of Mexico with some of the best fishing, and only 15 minutes from crystal clear waters of Weeki Wachee Natural Spring, where you can enjoy snorkeling, tubing, and swimming. Pine Island, a public beach known for its dolphin sightings and stunning sunsets, is a mere 20-minute drive away. Additionally, the newly extended Suncoast Parkway provides a quick, 45-minute drive to the international airport and near downtown Tampa.
This property offers a rare combination of convenience, entertainment space, making it an ideal home for remote workers, 1 level with no stairs and outdoor enthusiasts. Don't miss out on this exceptional opportunity to own a piece of paradise.
Zillow last checked: 8 hours ago
Listing updated: November 15, 2024 at 08:19pm
Listed by:
Jamie Booth 352-440-3883,
Keller Williams Realty
Bought with:
Jamie Booth, SL3546646
Keller Williams Realty
Source: HCMLS,MLS#: 2239730
Facts & features
Interior
Bedrooms & bathrooms
- Bedrooms: 3
- Bathrooms: 2
- Full bathrooms: 2
Primary bedroom
- Area: 204
- Dimensions: 17x12
Bedroom 2
- Level: Main
- Area: 170.17
- Dimensions: 14.3x11.9
Bedroom 3
- Level: Main
- Area: 180
- Dimensions: 15x12
Dining room
- Level: Main
- Area: 139.05
- Dimensions: 13.5x10.3
Kitchen
- Level: Main
- Area: 117
- Dimensions: 13x9
Living room
- Level: Main
- Area: 304
- Dimensions: 19x16
Office
- Level: Main
- Area: 80
- Dimensions: 10x8
Other
- Description: Breakfast Nook
- Level: Main
Other
- Description: Garage
- Level: Main
- Length: 2
Other
- Description: Screened Porch
- Level: Main
- Width: 35
Heating
- Central, Electric
Cooling
- Central Air, Electric
Appliances
- Included: Dishwasher, Dryer, Electric Cooktop, Refrigerator, Washer
Features
- Breakfast Nook, Ceiling Fan(s), Double Vanity, Open Floorplan, Master Downstairs, Vaulted Ceiling(s), Walk-In Closet(s), Split Plan
- Flooring: Carpet, Laminate, Tile, Wood
- Has fireplace: No
Interior area
- Total structure area: 1,608
- Total interior livable area: 1,608 sqft
Property
Parking
- Total spaces: 2
- Parking features: Attached, Garage Door Opener
- Attached garage spaces: 2
Features
- Stories: 1
- Patio & porch: Patio, Porch, Screened
- Has private pool: Yes
- Pool features: In Ground, Screen Enclosure
- Fencing: Privacy,Wood
Lot
- Size: 0.34 Acres
Details
- Additional structures: Shed(s)
- Parcel number: R32 323 17 5200 1263 0220
- Zoning: PDP
- Zoning description: Planned Development Project
Construction
Type & style
- Home type: SingleFamily
- Architectural style: Ranch
- Property subtype: Single Family Residence
Materials
- Block, Concrete, Stucco
- Roof: Shingle
Condition
- Fixer
- New construction: No
- Year built: 1986
Utilities & green energy
- Sewer: Private Sewer
- Water: Public
- Utilities for property: Cable Available, Electricity Available
Community & neighborhood
Location
- Region: Spring Hill
- Subdivision: Spring Hill Unit 20
Other
Other facts
- Listing terms: Cash,Conventional,FHA,VA Loan
- Road surface type: Paved
Price history
| Date | Event | Price |
|---|---|---|
| 10/18/2024 | Sold | $325,000+3.2%$202/sqft |
Source: | ||
| 9/20/2024 | Pending sale | $315,000$196/sqft |
Source: | ||
| 9/10/2024 | Price change | $315,000-2.9%$196/sqft |
Source: | ||
| 8/24/2024 | Price change | $324,500-1.5%$202/sqft |
Source: | ||
| 7/26/2024 | Listed for sale | $329,500$205/sqft |
Source: | ||
Public tax history
| Year | Property taxes | Tax assessment |
|---|---|---|
| 2024 | $1,153 -22.2% | $98,844 +3% |
| 2023 | $1,481 +6.8% | $95,965 +3% |
| 2022 | $1,387 +1.2% | $93,170 +3% |
Find assessor info on the county website
Neighborhood: 34609
Nearby schools
GreatSchools rating
- 5/10Spring Hill Elementary SchoolGrades: PK-5Distance: 0.1 mi
- 6/10West Hernando Middle SchoolGrades: 6-8Distance: 3.9 mi
- 2/10Central High SchoolGrades: 9-12Distance: 3.7 mi
Schools provided by the listing agent
- Elementary: Spring Hill
- Middle: West Hernando
- High: Central
Source: HCMLS. This data may not be complete. We recommend contacting the local school district to confirm school assignments for this home.
Get a cash offer in 3 minutes
Find out how much your home could sell for in as little as 3 minutes with a no-obligation cash offer.
Estimated market value$307,100
Get a cash offer in 3 minutes
Find out how much your home could sell for in as little as 3 minutes with a no-obligation cash offer.
Estimated market value
$307,100

