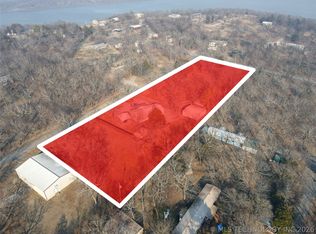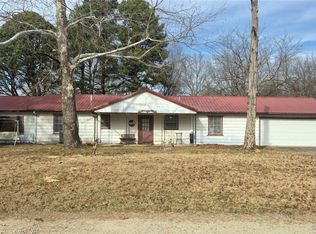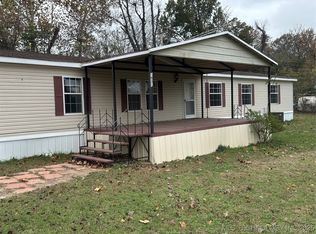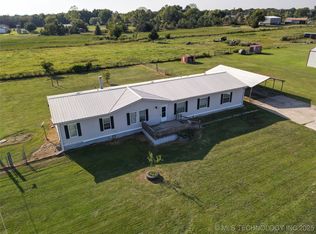123765 S 4107th Rd, Eufaula, OK 74432
What's special
- 114 days |
- 143 |
- 4 |
Likely to sell faster than
Zillow last checked: 8 hours ago
Listing updated: February 03, 2026 at 06:10am
Trent L. Swann 918-715-1402,
Keller Williams SEOK
Facts & features
Interior
Bedrooms & bathrooms
- Bedrooms: 3
- Bathrooms: 2
- Full bathrooms: 2
Primary bedroom
- Description: Master Bedroom,Private Bath,Walk-in Closet
- Level: First
Bedroom
- Description: Bedroom,
- Level: First
Bedroom
- Description: Bedroom,
- Level: First
Primary bathroom
- Description: Master Bath,Shower Only
- Level: First
Bathroom
- Description: Hall Bath,Shower Only
- Level: First
Dining room
- Description: Dining Room,Formal
- Level: First
Kitchen
- Description: Kitchen,Island
- Level: First
Living room
- Description: Living Room,
- Level: First
Utility room
- Description: Utility Room,Inside
- Level: First
Heating
- Central, Propane
Cooling
- Central Air
Appliances
- Included: Dryer, Dishwasher, Gas Water Heater, Oven, Range, Refrigerator, Stove, Washer
- Laundry: Washer Hookup, Gas Dryer Hookup
Features
- Laminate Counters, Other, Ceiling Fan(s), Gas Range Connection
- Flooring: Carpet, Vinyl
- Windows: Aluminum Frames, Vinyl
- Basement: None,Crawl Space
- Has fireplace: No
Interior area
- Total structure area: 2,128
- Total interior livable area: 2,128 sqft
Property
Accessibility
- Accessibility features: Accessible Doors, Accessible Hallway(s)
Features
- Levels: One
- Stories: 1
- Patio & porch: Covered, Porch
- Exterior features: Gravel Driveway, Rain Gutters
- Pool features: None
- Fencing: None
- Waterfront features: Other
- Body of water: Canadian River
Lot
- Size: 1.02 Acres
- Features: Sloped
- Topography: Sloping
Details
- Additional structures: Shed(s), Storage, Workshop
- Parcel number: 00002709N15E400500
Construction
Type & style
- Home type: MobileManufactured
- Architectural style: Other
- Property subtype: Manufactured Home, Single Family Residence
Materials
- Manufactured, Vinyl Siding
- Foundation: Crawlspace
- Roof: Asphalt,Fiberglass
Condition
- Year built: 1999
Utilities & green energy
- Sewer: Septic Tank
- Water: Well
- Utilities for property: Electricity Available, Natural Gas Available, Phone Available, Water Available
Community & HOA
Community
- Features: Gutter(s)
- Security: Storm Shelter, Smoke Detector(s)
- Subdivision: Mcintosh Co Unplatted
HOA
- Has HOA: No
Location
- Region: Eufaula
Financial & listing details
- Price per square foot: $80/sqft
- Tax assessed value: $11,173
- Annual tax amount: $107
- Date on market: 10/24/2025
- Cumulative days on market: 300 days
- Listing terms: Conventional,FHA,USDA Loan,VA Loan
- Body type: Double Wide

Trent Swann
(918) 424-1826
By pressing Contact Agent, you agree that the real estate professional identified above may call/text you about your search, which may involve use of automated means and pre-recorded/artificial voices. You don't need to consent as a condition of buying any property, goods, or services. Message/data rates may apply. You also agree to our Terms of Use. Zillow does not endorse any real estate professionals. We may share information about your recent and future site activity with your agent to help them understand what you're looking for in a home.
Estimated market value
Not available
Estimated sales range
Not available
Not available
Price history
Price history
| Date | Event | Price |
|---|---|---|
| 2/3/2026 | Pending sale | $170,000$80/sqft |
Source: | ||
| 12/30/2025 | Price change | $170,000-8.1%$80/sqft |
Source: | ||
| 10/24/2025 | Listed for sale | $185,000-5.5%$87/sqft |
Source: | ||
| 9/7/2025 | Listing removed | $195,800$92/sqft |
Source: | ||
| 8/11/2025 | Price change | $195,800-2.1%$92/sqft |
Source: | ||
Public tax history
Public tax history
| Year | Property taxes | Tax assessment |
|---|---|---|
| 2024 | $107 -18.3% | $1,229 -22.1% |
| 2023 | $131 -61.7% | $1,578 -61.7% |
| 2022 | $342 +173.6% | $4,120 +177.4% |
Find assessor info on the county website
BuyAbility℠ payment
Climate risks
Neighborhood: 74432
Nearby schools
GreatSchools rating
- 7/10Eufaula Elementary SchoolGrades: PK-5Distance: 7.2 mi
- 7/10Eufaula Middle SchoolGrades: 6-8Distance: 7.2 mi
- 7/10Eufaula High SchoolGrades: 9-12Distance: 7.8 mi
Schools provided by the listing agent
- Elementary: Eufaula
- Middle: Eufaula
- High: Eufaula
- District: Eufaula - Sch Dist (T2)
Source: MLS Technology, Inc.. This data may not be complete. We recommend contacting the local school district to confirm school assignments for this home.
- Loading



