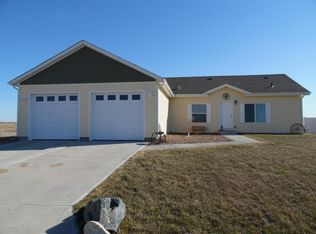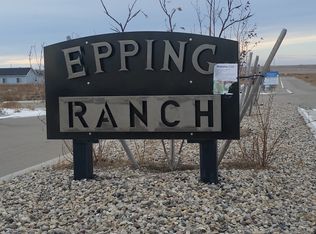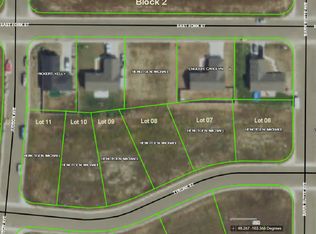Adorable farm style and shabby chic combine to make this a home you will want to call your very own. You will appreciate all of the details the current home owner has included from the brick lined showers to the large gas oven to the covered patio in the fenced back yard to all of the one-of-a-kind light fixtures. There are 3 bedrooms and 2 bathrooms all on one level for easy living.
This property is off market, which means it's not currently listed for sale or rent on Zillow. This may be different from what's available on other websites or public sources.



