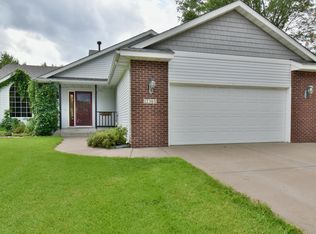Closed
$375,000
12375 Rolling Ridge Rd, Becker, MN 55308
5beds
2,820sqft
Single Family Residence
Built in 1999
0.36 Acres Lot
$378,400 Zestimate®
$133/sqft
$2,950 Estimated rent
Home value
$378,400
$337,000 - $424,000
$2,950/mo
Zestimate® history
Loading...
Owner options
Explore your selling options
What's special
Welcome Home! This impressive 5-bedroom, 3-bathroom residence is designed for both comfort and modern living. The home boasts a newly installed roof (2023), new furnace/AC (2023), and water heater (2022), adding peace of mind for years to come.
Step inside to discover new flooring on the main level, and large windows for natural light. The kitchen is a culinary delight, featuring new appliances (installed in 2024) and abundant storage, making it a center point for family meals and social gatherings. The master suite offers a tranquil retreat with a luxurious en-suite and ample closet space, while additional bedrooms are tailored for comfort and flexibility.
Step outside to a fantastically designed backyard, perfect for both relaxation and entertainment. The sprinkler system helps keep grass green and lush. Enjoy evenings around the fire pit, while children can delight in the dedicated playset area. Additionally, the extra RV parking pad accommodates for your extended adventures.
Set in a prime location with close proximity to schools, parks, and amenities, this home embodies a fusion of modern upgrades and classic charm. Don’t miss your chance to own this exceptional property, perfectly suited for a dynamic and fulfilling lifestyle.
Zillow last checked: 8 hours ago
Listing updated: May 06, 2025 at 12:23am
Listed by:
Price Realty 612-502-5500,
eXp Realty,
Katie Duerfeldt 612-964-4656
Bought with:
Barbara Hoberg
RE/MAX Results
Source: NorthstarMLS as distributed by MLS GRID,MLS#: 6649839
Facts & features
Interior
Bedrooms & bathrooms
- Bedrooms: 5
- Bathrooms: 3
- Full bathrooms: 2
- 3/4 bathrooms: 1
Bedroom 1
- Level: Upper
- Area: 195 Square Feet
- Dimensions: 15x13
Bedroom 2
- Level: Upper
- Area: 120 Square Feet
- Dimensions: 12x10
Bedroom 3
- Level: Upper
- Area: 121 Square Feet
- Dimensions: 11x11
Bedroom 4
- Level: Lower
- Area: 168 Square Feet
- Dimensions: 12x14
Bedroom 5
- Level: Lower
- Area: 216 Square Feet
- Dimensions: 18x12
Dining room
- Level: Main
- Area: 99 Square Feet
- Dimensions: 11x9
Family room
- Level: Lower
- Area: 350 Square Feet
- Dimensions: 25x14
Flex room
- Level: Lower
- Area: 196 Square Feet
- Dimensions: 14x14
Kitchen
- Level: Main
- Area: 143 Square Feet
- Dimensions: 13x11
Laundry
- Level: Lower
- Area: 60 Square Feet
- Dimensions: 6x10
Living room
- Level: Main
- Area: 196 Square Feet
- Dimensions: 14x14
Heating
- Forced Air
Cooling
- Central Air
Appliances
- Included: Dishwasher, Dryer, Electronic Air Filter, Gas Water Heater, Microwave, Range, Refrigerator, Stainless Steel Appliance(s), Washer, Water Softener Owned
Features
- Basement: Block,Egress Window(s),Finished
- Number of fireplaces: 1
- Fireplace features: Family Room
Interior area
- Total structure area: 2,820
- Total interior livable area: 2,820 sqft
- Finished area above ground: 1,414
- Finished area below ground: 1,406
Property
Parking
- Total spaces: 3
- Parking features: Attached, Heated Garage, RV Access/Parking
- Attached garage spaces: 3
Accessibility
- Accessibility features: None
Features
- Levels: Four or More Level Split
Lot
- Size: 0.36 Acres
- Dimensions: 120 x 166
Details
- Foundation area: 1414
- Parcel number: 60004410825
- Zoning description: Residential-Single Family
Construction
Type & style
- Home type: SingleFamily
- Property subtype: Single Family Residence
Materials
- Block, Brick/Stone, Vinyl Siding
- Roof: Age 8 Years or Less
Condition
- Age of Property: 26
- New construction: No
- Year built: 1999
Utilities & green energy
- Gas: Natural Gas
- Sewer: City Sewer/Connected
- Water: City Water/Connected
Community & neighborhood
Location
- Region: Becker
- Subdivision: Rivers Edge Third Add
HOA & financial
HOA
- Has HOA: No
Other
Other facts
- Road surface type: Paved
Price history
| Date | Event | Price |
|---|---|---|
| 4/1/2025 | Sold | $375,000$133/sqft |
Source: | ||
| 3/3/2025 | Pending sale | $375,000$133/sqft |
Source: | ||
| 2/6/2025 | Listed for sale | $375,000-3.8%$133/sqft |
Source: | ||
| 12/9/2024 | Listing removed | $390,000$138/sqft |
Source: | ||
| 9/11/2024 | Price change | $390,000-2.5%$138/sqft |
Source: | ||
Public tax history
Tax history is unavailable.
Neighborhood: 55308
Nearby schools
GreatSchools rating
- 5/10Becker Intermediate Elementary SchoolGrades: 3-5Distance: 0.7 mi
- 7/10Becker Middle SchoolGrades: 6-8Distance: 0.9 mi
- 9/10Becker Senior High SchoolGrades: 9-12Distance: 0.8 mi

Get pre-qualified for a loan
At Zillow Home Loans, we can pre-qualify you in as little as 5 minutes with no impact to your credit score.An equal housing lender. NMLS #10287.
Sell for more on Zillow
Get a free Zillow Showcase℠ listing and you could sell for .
$378,400
2% more+ $7,568
With Zillow Showcase(estimated)
$385,968