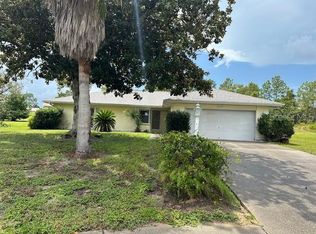Back on the market! Just Reduced! Sellers relocating and can close quickly. This fairly new home built in 2017 shows like a model. It features many upgrades and sits on a little more than 1/2 acre of fenced off property for your privacy. You will also find that this home was built with stone in the front and has over 3000SF of living space plus a three car garage. Included are 4 large bedrooms, 2.5 baths with double sinks, granite countertops in all bathrooms, upgraded kitchen cabinets 42'' tall with granite countertops and gorgeous back splash. Need a fifth bedroom? No problem, den/office on level one already has a closet and can be easily converted. You will also find recessed lighting & crown molding throughout the home. Level one contains kitchen, dinette, family room, formal dining room, den/office space (can be 5th bedroom) while second level contains all bedrooms plus laundry room and a huge loft area. The back yard offers tons of privacy as it is completely fenced off. You will also find a separate oversized two car garage/auto workshop. It is 864 square feet with 14 foot ceilings and a lift. Tons of space for an RV(connection available), boat and other 'toys''. A MUST SEE!!
This property is off market, which means it's not currently listed for sale or rent on Zillow. This may be different from what's available on other websites or public sources.
